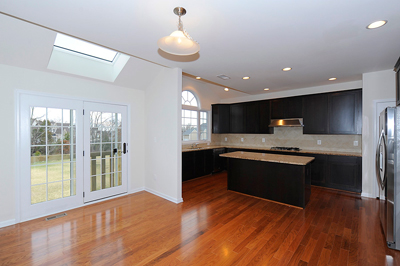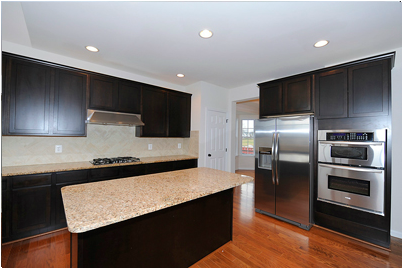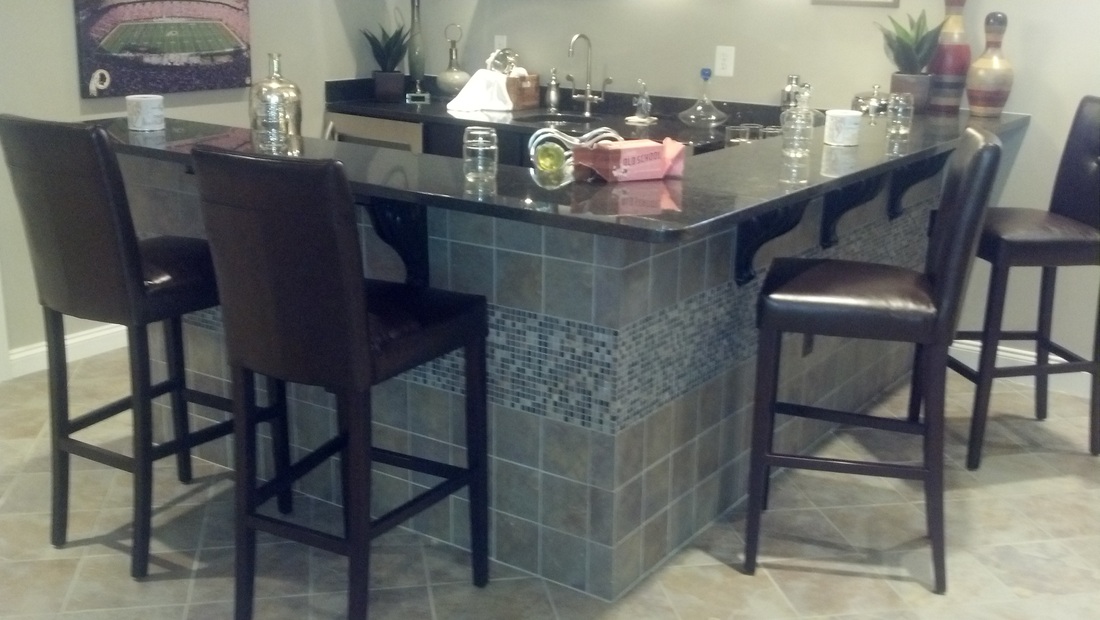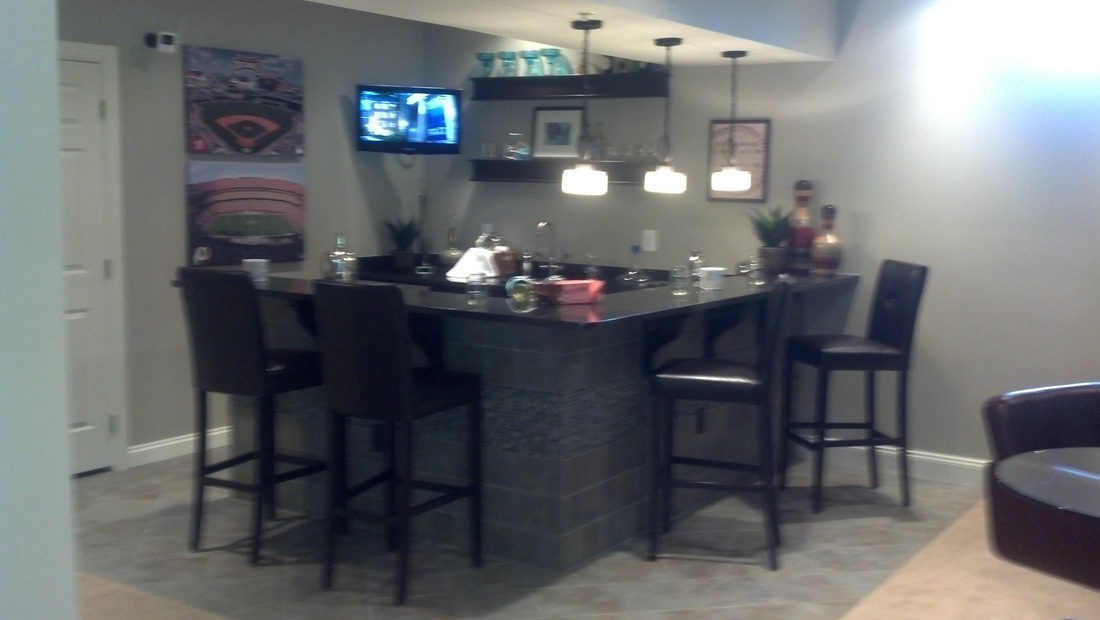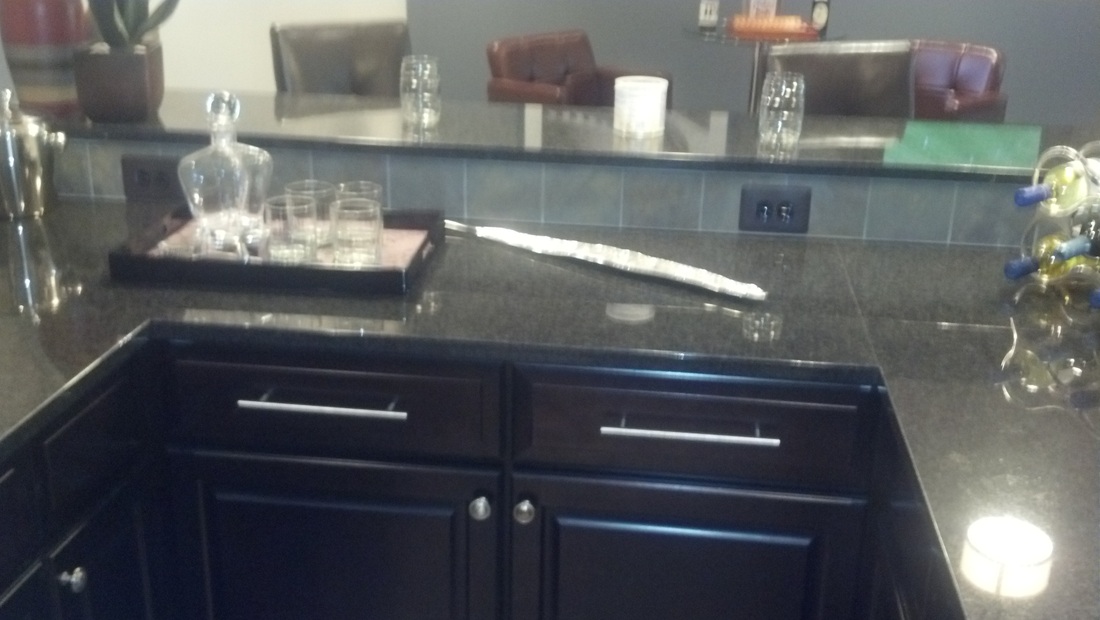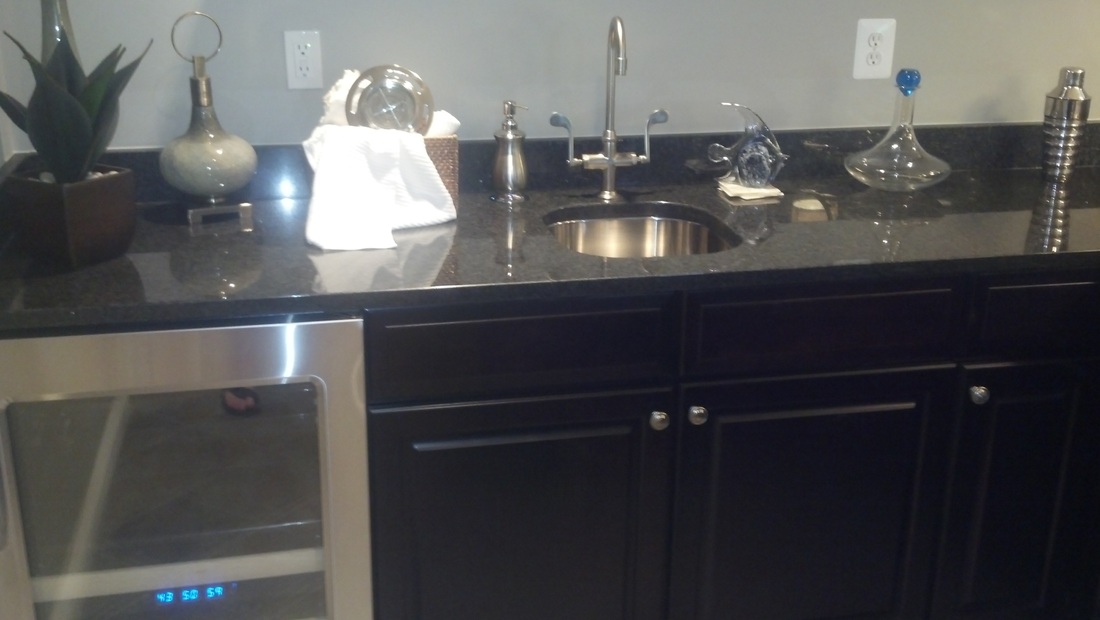One of the important factors that impacted my decision to build with Toll was how willing they were to customize their floor plans. Surprisingly, what they charged me to make the customizations that I requested were very reasonable. I honestly didn't expect to be able to afford to do as much customization as I did, especially if $1,500 to paint the garage (one of the options I did NOT select) was any indicator.
The project manager decides on the spot how much to charge for each customization after it's been laid out in detail. Since you're dealing with a human, and not the corporate office, there's some room to negotiate, but not much. Here are the customizations that I got, and their costs.
Second Level Laundry and 3rd Bedroom opened up to be a Loft - $500
None of the floor plans offered in my community included a second level laundry room. Even though I don't have kids, I don't want to haul my laundry up and down stairs. The third bedroom upstairs had a closet that I suggested we make accessible from the hall, and turn that into the laundry room (really, just big enough to hold a standard sized washer and dryer sitting side by side). Taking away that closet of course wouldn't let that room stay classified as a "bedroom", and adding another closet would make the bedroom tiny. Instead, I suggested that the laundry center be moved to the wall shared with the next bedroom, and make the space a loft. There's already the window that would've been the bedroom window, and it's right when you come up stairs so it has an open and roomy feel. It's about an 9' x 16' area that is outside of the laundry closet, which will be two doors that open outwards. I plan to put a TV and some nifty benches or seats and make like a lunge feel.
I asked about this customization when I was considering the quick delivery house, and the same project manager was going to charge me 1k, and that was before I had the idea to turn the bedroom into a loft. I guess the extra $500 was because they would have had to undo some of the framing just to turn the closet to be accessible from the hall. If I had asked for the loft, which would've meant taking away two walls completely, and constructing the laundry closet on another wall, it probably would've been more. It definitely paid off for me to forego the quick delivery house.
Non Standard Fireplace - the cost of the fireplace
Toll Brothers includes a fire place in the family room in the base price of the house. Their fireplaces are rather traditional in style, and I'm trying to go for a more modern look. When I asked about having a custom fireplace installed, they told me that as long as their procurement department could get it, they'd install it. I ended up sourcing a Rave fireplace, from Heatilator. It's a linear fireplace, so rectangular instead of square, and its flame burns in a line among stones instead of in a random pattern over logs. (See the pdf file below for pictures) They charged me the actual price of the fireplace. I'm having it installed opposite of the kitchen in the family room, so on the side of the house instead of the standard location, which is the back of the house. Unfortunately, I didn't get any sort of credit for the cost of the standard fireplace that the Rave fireplace is being installed in lieu of. In fact, Toll doesn't give credit for anything that they include standard. For instance, Toll includes oak stairs, and a runner in the base price of the house. I like the look of hardwood stairs, and don't want to hide the wood, so I asked to not have a runner, and I didn't get a credit for the runner either. Basically, this meant that I opted to change the fireplace because it's a major hassle to do down the road. However, I plan to do minor things after closing, or even in the future, like switching out the 6 panel doors for more modern doors, and selling the 6 panel doors. I'm not asking them to do things that I can do later with minimal labor and that I can sell to regain some of the cost back since Toll doesn't give you credit for things you don't want.
| rave.pdf |
Overhang from Island for Chairs or Stools - $800
I thought that the Palladian Kitchen Addition, which turns the island 90 degrees, and make it longer because it bumps the kitchen out by about 4' automatically upgraded the island to have an overhang - it does not. That thought was based on pictures of a palladian kitchen in a quick delivery house that does have the overhang. Below is a picture of an island with an overhang in a Toll Brothers Palladian kitchen. To get the 12 inch overhang, for a Level 3 Zodiaq quratz counter top is $800. I like having seating available without having a table between the kitchen and family room (Toll calls that area the breakfast area), so I sprung for it.
Basement Bar - Still being determined.
So, the model has this gorgeous bar in the basement, and as soon as I saw it, I knew I wanted one. I just didn't know if I would have to wait until after the house was built to have one. This customization is definitely my "splurge". I modified some of the selections from the rest of the house to make this possible. I think it's a good way to entertain a few good friends, or to have a sports party. I added the "rough-in" to the structural options and at the time wasn't sure if I was going to have Toll build the actual bar. I'm finalizing the details on this this coming Friday (Aug 10), but as of right now, it looks like I can get a bar that has standard level (Yorktowne Greenfield in roseell) cabinets, level 2 impala black granite, and a level 2 tile on the floor. (Level 1/standard tile is 6" x 6", and I didn't want it to look like a bathroom). I'm not going to have them install tile going up the front of the bar, like the model has. Instead, a friend of mine who is artistically inclined is going to make me some custom art/cutouts that we're going to light from behind. I'm also not going to have a built in wine cabinet. I don't drink wine very much. Instead, I'm having them leave that space empty so that I can install a kegerator later and have beer on tap. I'm also not buying a mini fridge from Toll, but just having them leave the space for one.
Sorry about the quality of the pictures. They were take with my cell phone.
Sorry about the quality of the pictures. They were take with my cell phone.
| draft_bar_plan.pdf |
