So, technically, the three month anniversary of my ground breaking will be on Tuesday, but due to day light savings time, and the fact that I don't want to get in the way of the work by going on site while the workers are there, these pictures will probably be the closest to the actual anniversary as I'll get. A lot has changed since the pre-drywall meeting just 5 days ago. All the dry wall has been hung, though from the heaters still going, I can tell that the compound still needs to dry in some places, so I didn't touch anything. My porch has been poured, and I have permanent columns to support it. Also, my garage is full of goodies, like doors and kitchen and bathroom cabinets, and just outside is a stack of siding and trim. If that's any indication, next week's pictures ought to be even more exciting.
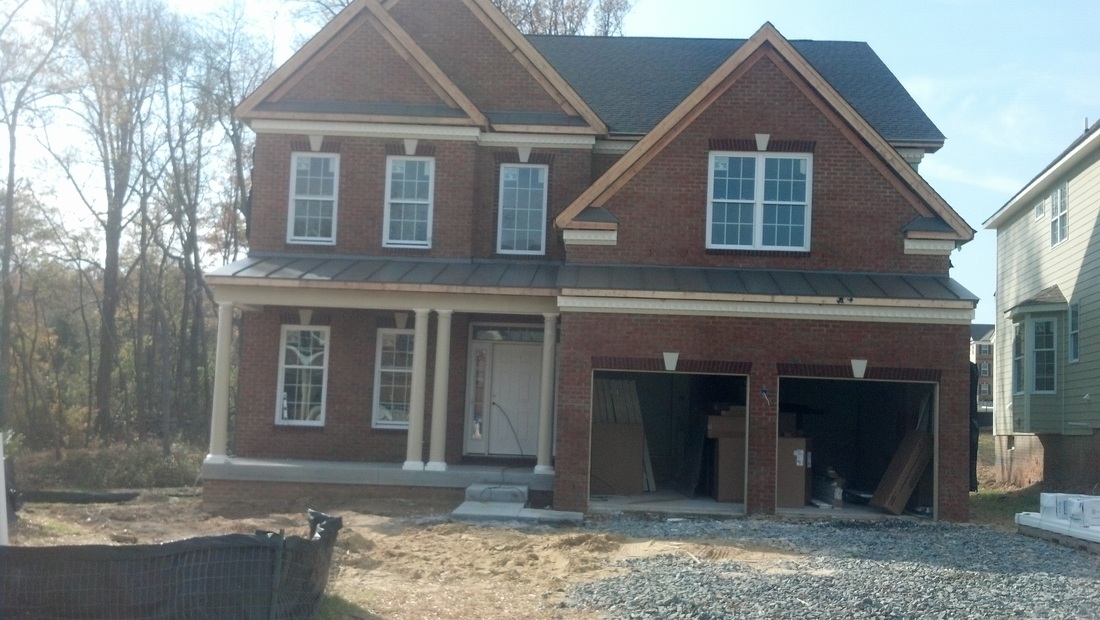
The porch has been poured, permanent support columns are in place and the roof over the porch and garage extension have been installed.
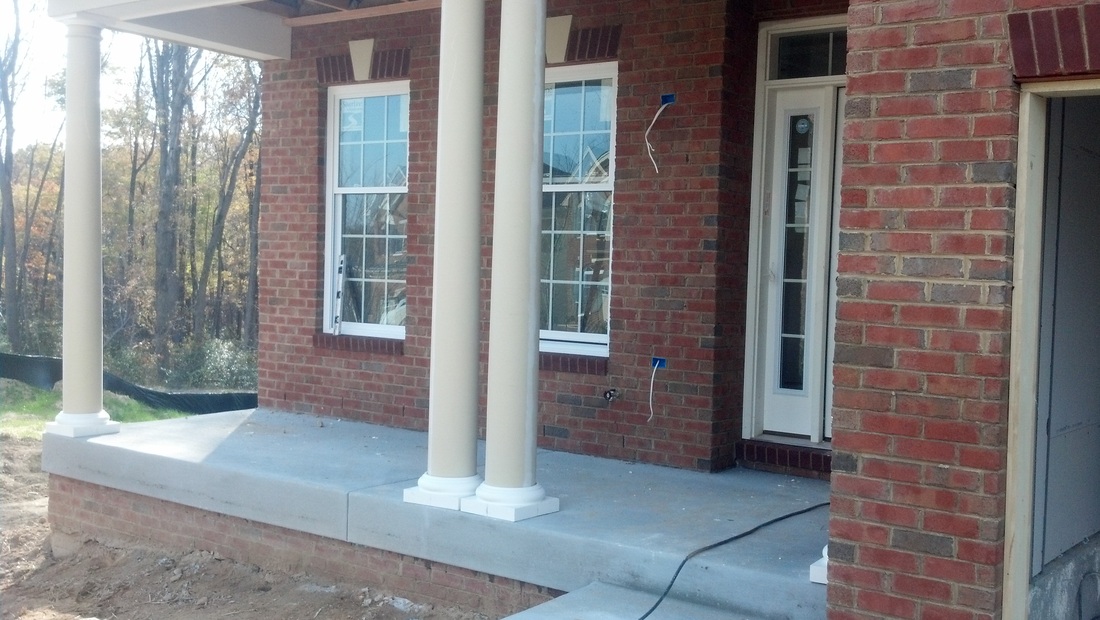
An up close picture of the porch. The project manager told me that I won't have any railing because it's close enough to the ground. I can tell that the final grade grass/sod will come up another 6 inches or so by the fact that the pathway is raised by that much.
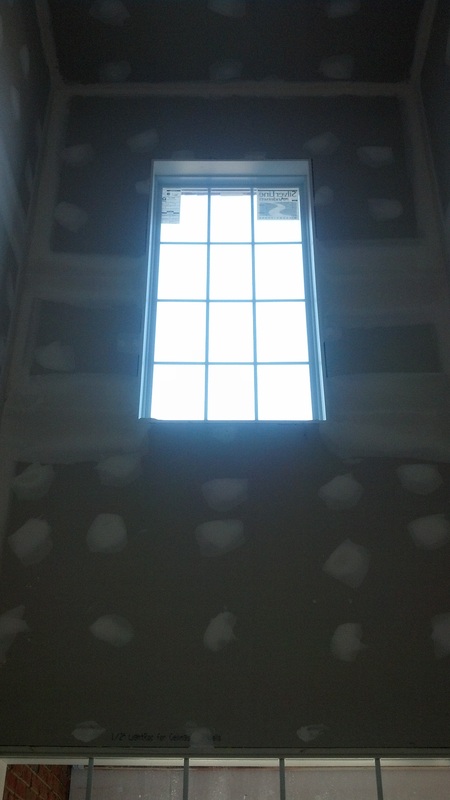
The two story entryway (the front door is just below the bottom transom window)
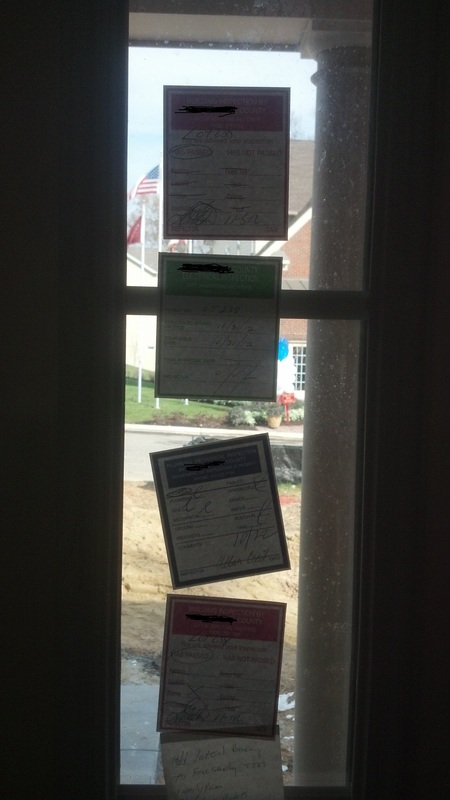
All of the county inspection stickers are posted by the front door as the house passes each inspection, the most recent one is dated Nov 7.
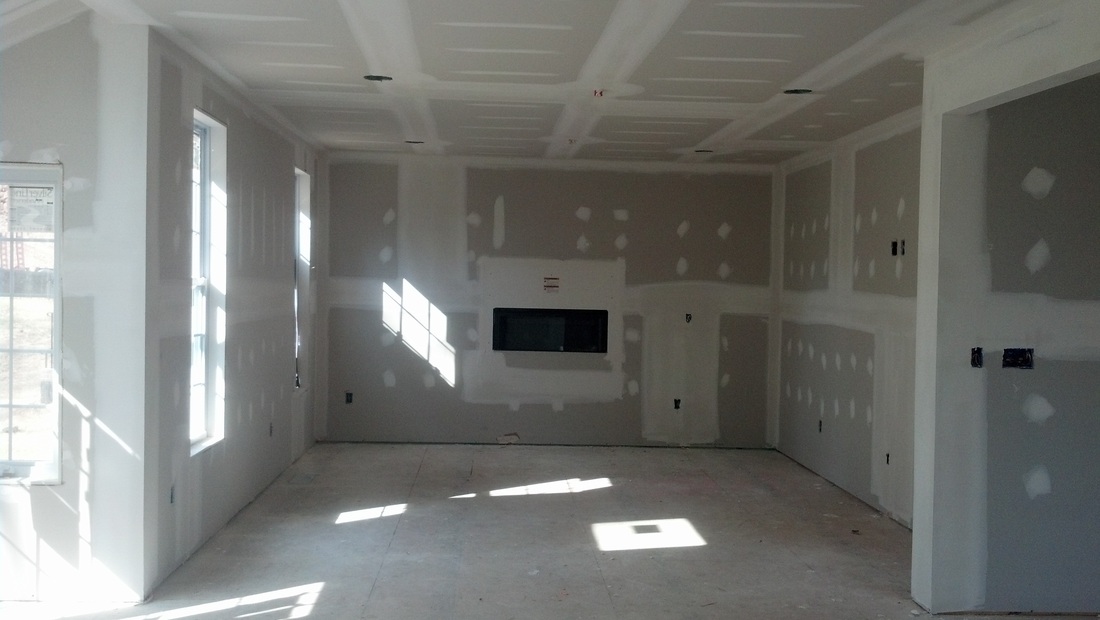
View of the family room from the kitchen. Now you can see the true shape of the fireplace (linear), though it still has a frame/border to go on it.
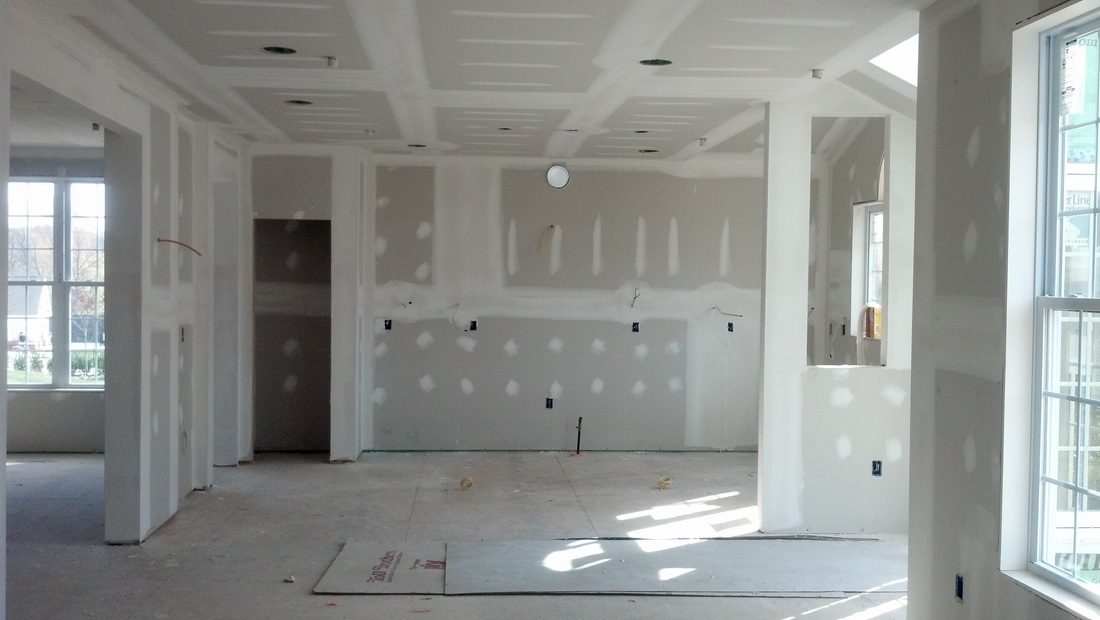
View of the kitchen and partially the dinning room from the family room.
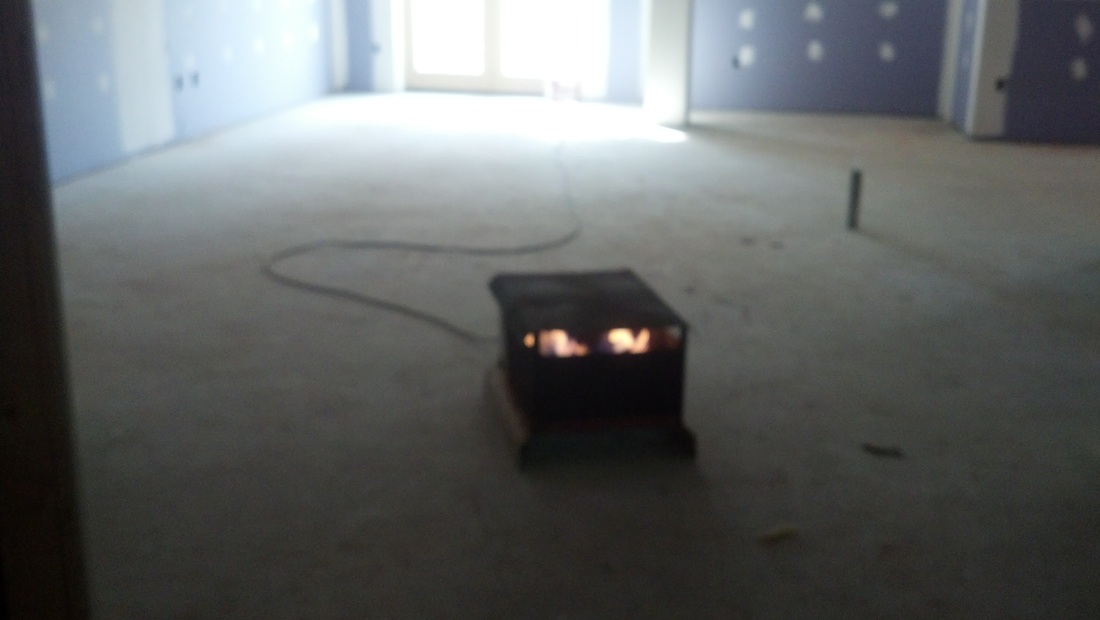
This bad boy was running in the basement, probably to make it warm enough for the joint compound to dry, even though it was 65 degrees out on a November Saturday. I heard it as soon as I walked in the house, and felt it as soon as I started to go down to the basement.
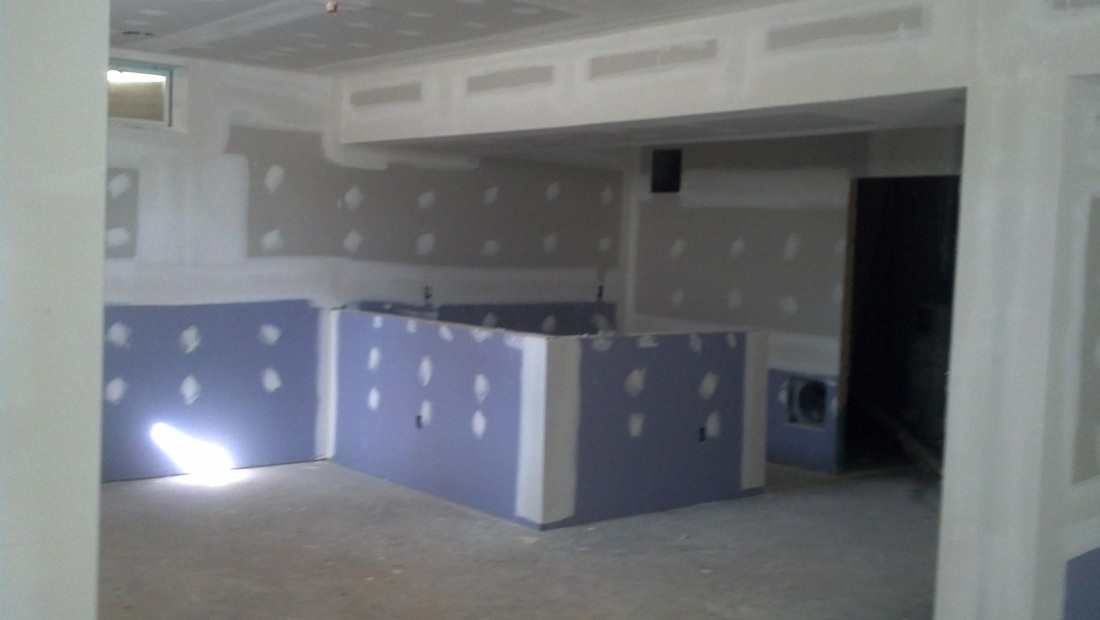
The bar is starting to take shape. It'll seat 5 comfortably. I'm not sure why all of the lower drywall in the basement is a different color, and possibly a different material.
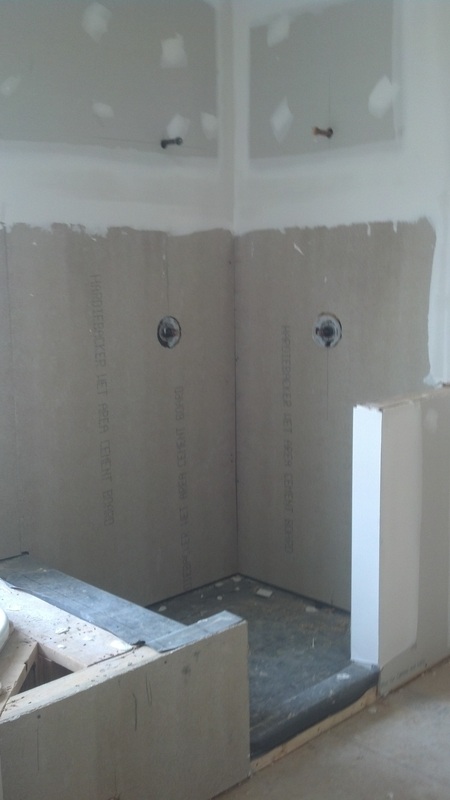
The duel head shower in the master bathroom.
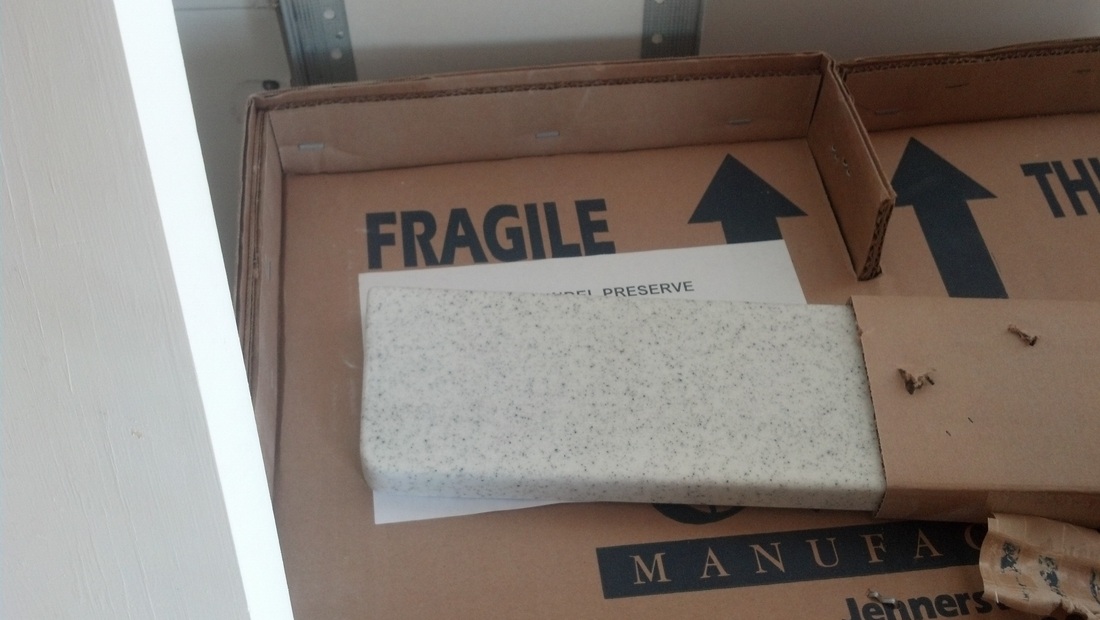
One of my bathroom cabinets, including the counter top and side pieces. This one goes in my basement bathroom.
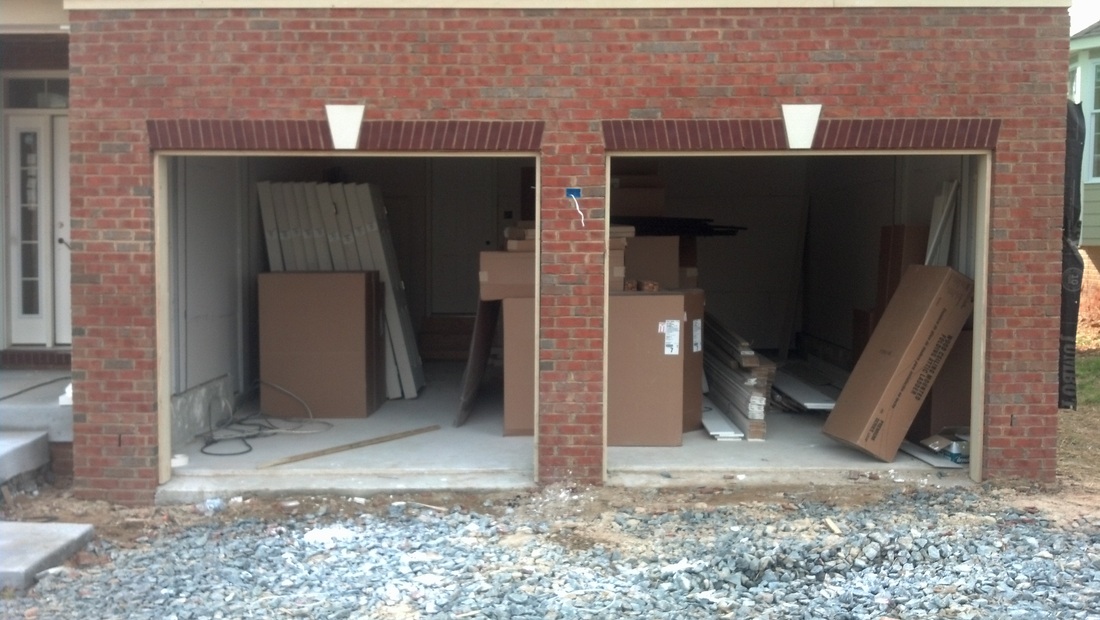
In fact, my whole garage is full of doors, cabinets, and trim.
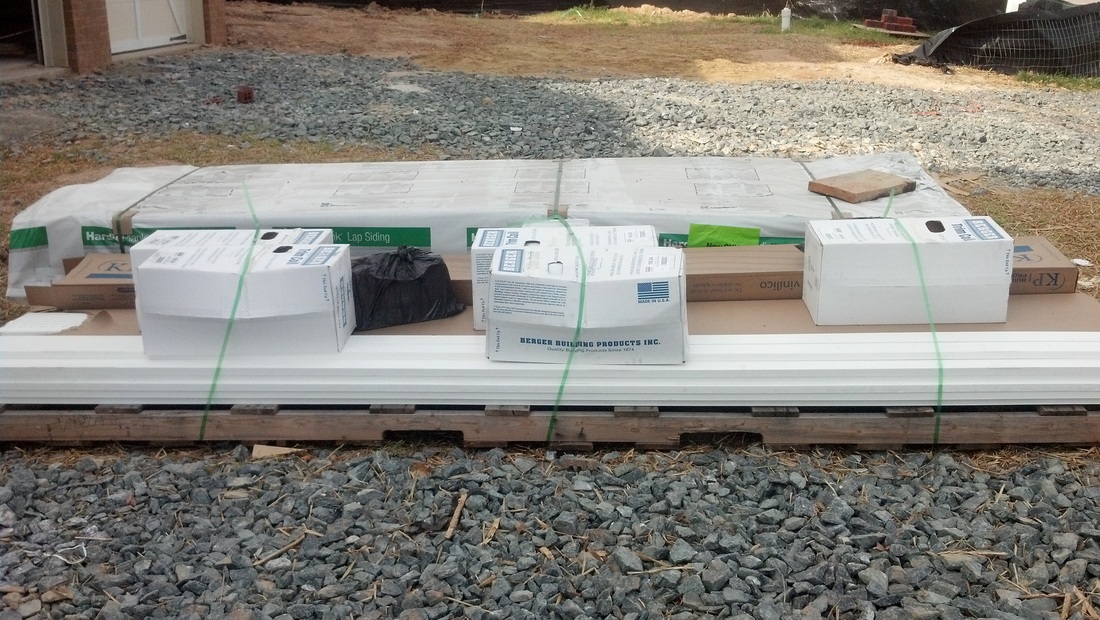
In between the driveways, in the side yard, is a stack of house trim, siding and other goodies for the outside of the house.












