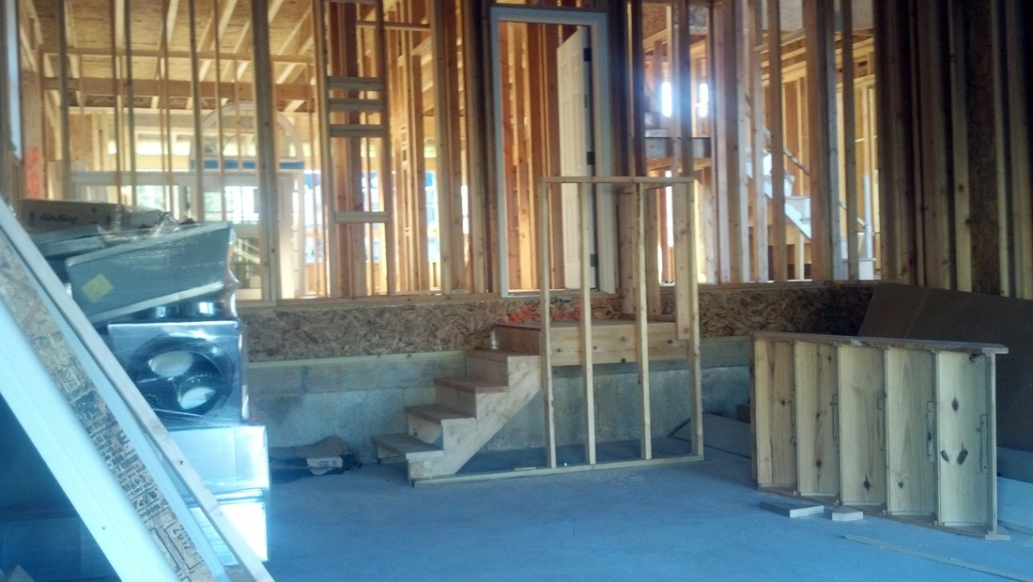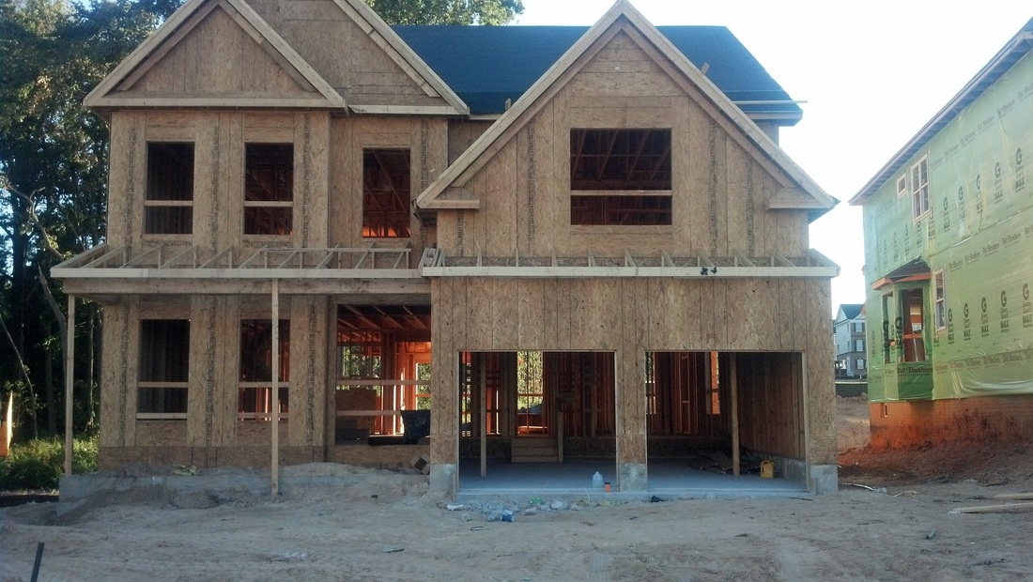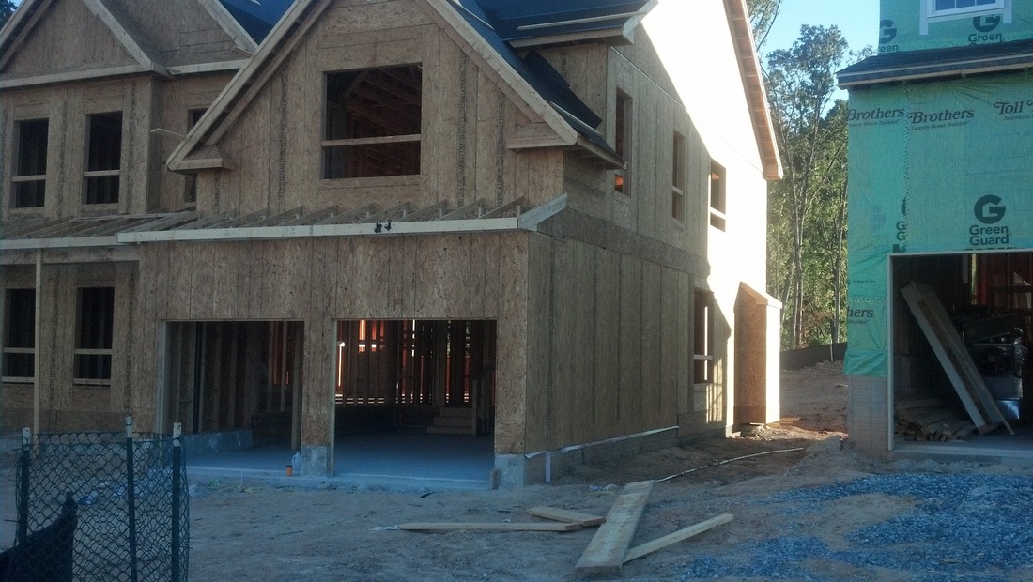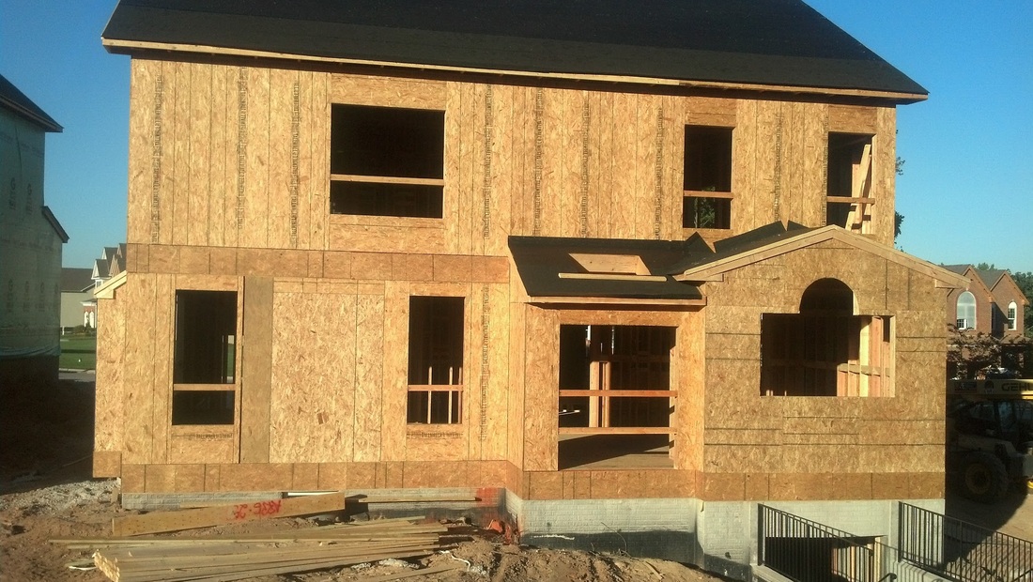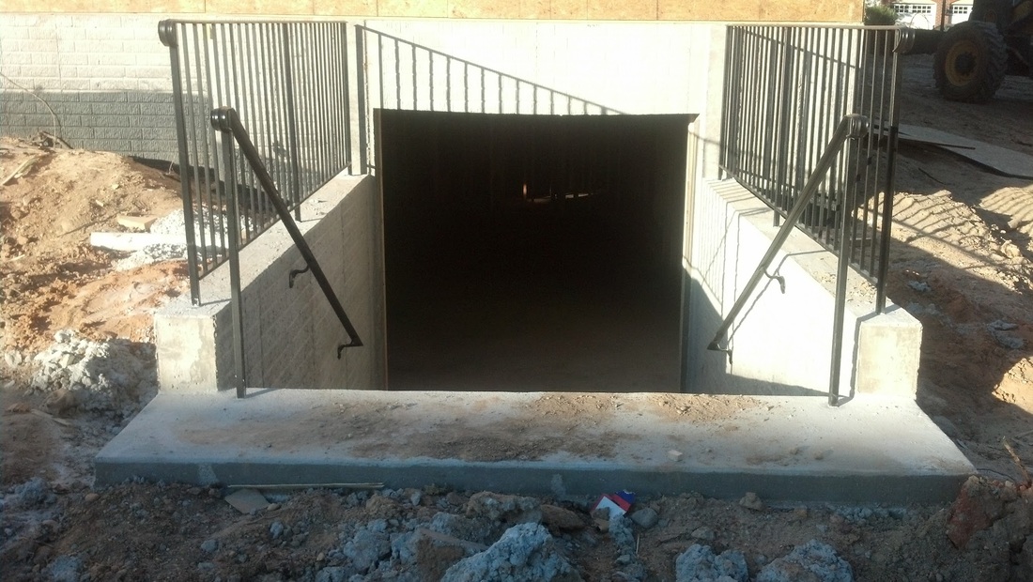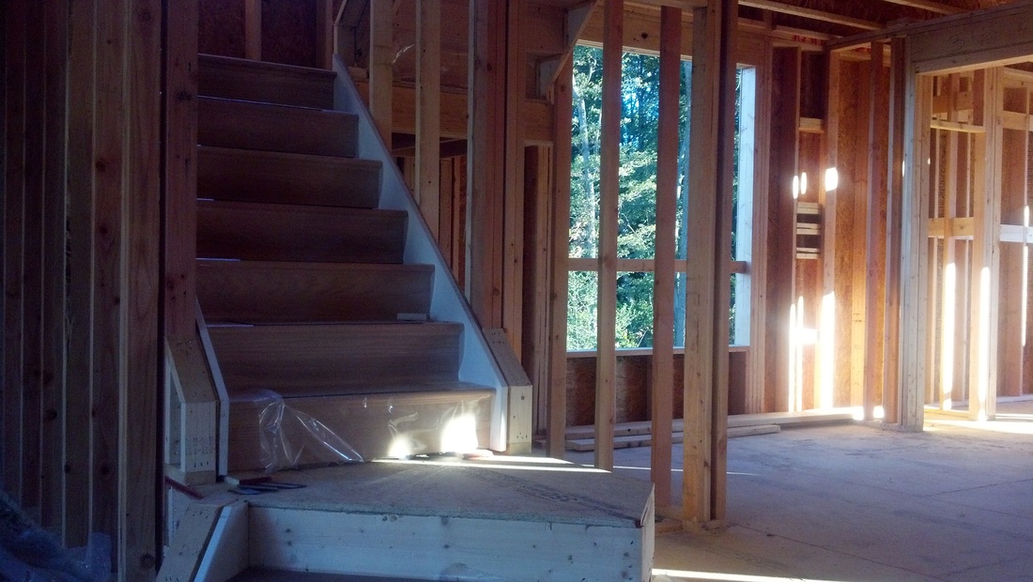Sorry I didn't get pictures of all four sides of the house. I ran into one of the construction workers who was installing windows in my neighbor across the street's house, and he was very kind. We got to talking and I honestly forgot that I hadn't gone all the way around the house. He commented that "This is the fun part, when the house is in framing". He also offered up the information that my windows were delivered today and that they should be installing them next week. I got the impression that he liked seeing a homeowner who is admiring his work, especially since he initiated the conversation. I could definitely tell he takes pride in his work. After all, this was after 6pm in the evening.
Today marks the 1 month anniversary of when ground was broken on my house. The lumber was due to arrive two days ago, but that evening, there wasn't anything new to take pictures of. Yesterday I didn't get a chance to visit the home site, but today I see there's been lots of progress made. There's no rain in the forecast, so hopefully the house will be under roof and/or wrapped in house wrap before the next time it rains. My neighbors were framed and under roof in about a week and a half, maybe two, though their house still isn't wrapped yet.
I figure it may be dangerous to step around the framing, so I didn't go inside the house, including the basement. I could see that nails and other materials were left about, and it's obvious that not all the walls are fully supported yet.
I also figured out that my house faces NE because I was out there around 6:30pm. (Yes, the plat drawing has a compass on it too) I'm pleased as pie. That means that the loft will get the morning sun and not the master bedroom and the back of the house, which has the most windows, will be lit indirectly (so not overwhelmingly) in the afternoon and evenings.
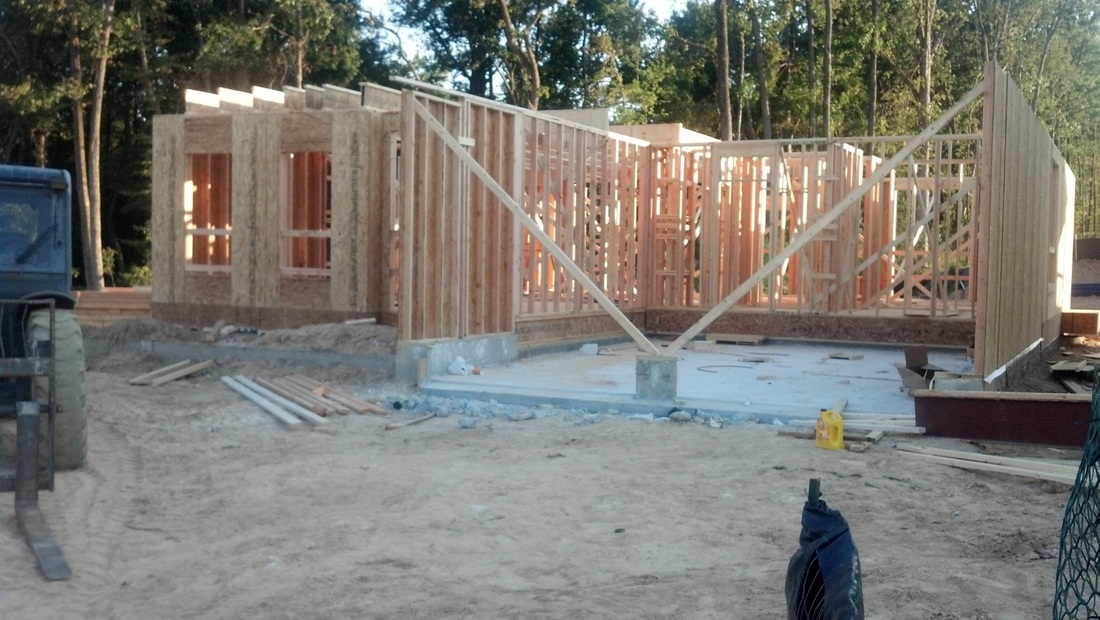
The front of the house, from my "usual" corner Those are my two living room windows, and hidden by the garage wall is the front entrance.
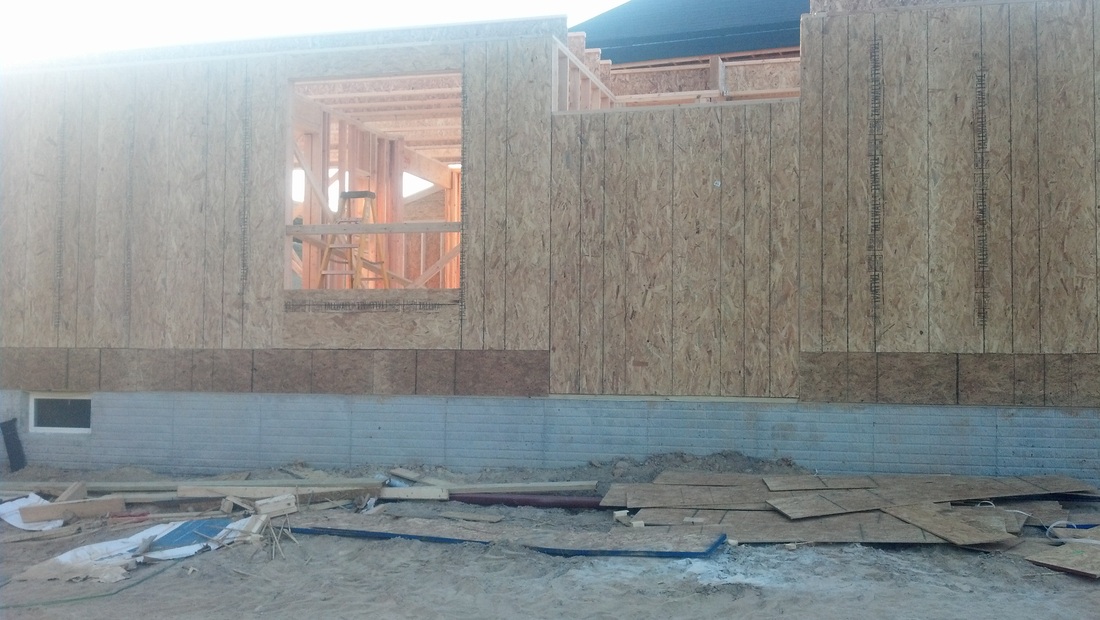
The side of the house that doesn't have a neighbor yet (it's the model's parking lot) That window will be the dinning room window. Again, I chose not to do a bay window since I think a bay window is great for a view, but not when that view is just your neighbor. That "notch" in the middle is where the stairs will go.
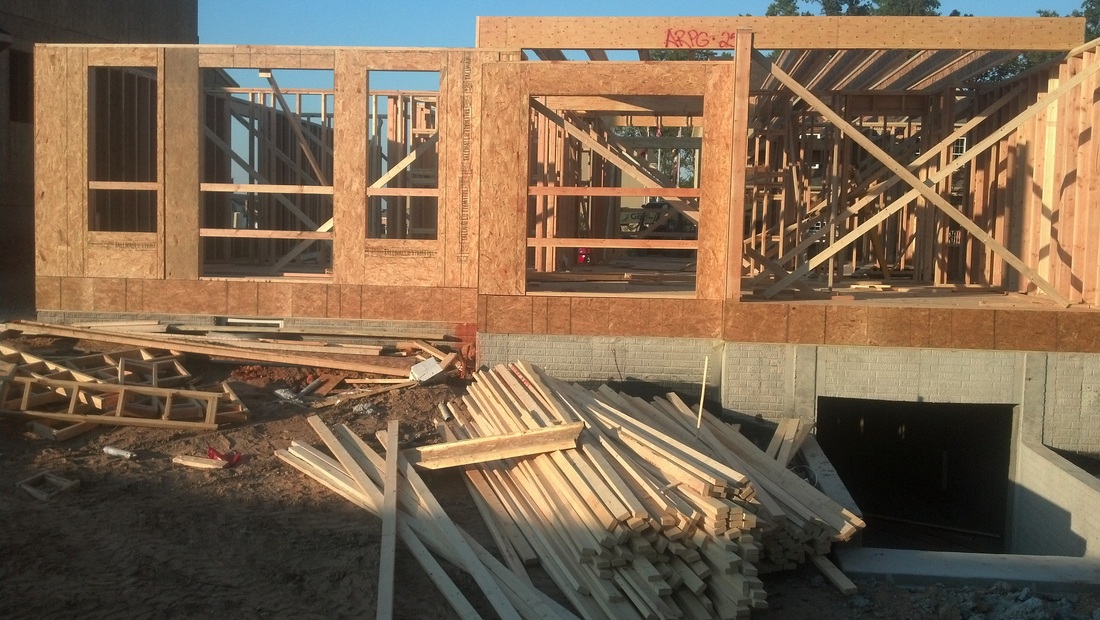
The back of the house. You can see where they still have to frame out the Palladian windows for the kitchen. The patio door is in the middle and the great/family room is to the left of that. They've framed the standard configuration for the fireplace to go between the two windows, but my fireplace will be on the side of the house The project manager warned me that I'd probably see the standard configuration before they put in my customizations, so I won't raise any alarm bells just yet.
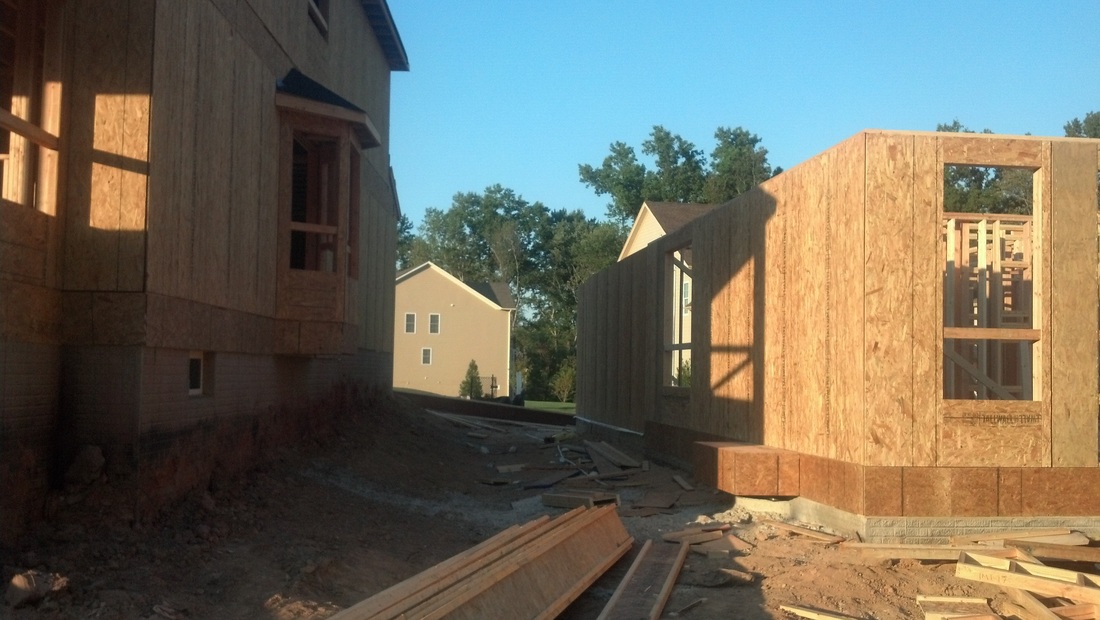
My one complaint about this neighborhood is how close they squeeze the houses together. There's about 15 feet here between my house and my neighbor's. I'll have 16 feet or so between my other neighbor (right now it's the parking lot for the model) I'm glade I decided NOT to do a bay window for that office. We're close enough as is, and a bay window would've just put me 2 feet closer and given my neighbors 2 more angles to peer through my window. I'll have to play some good porn on my computer to entertain them until I can get some window treatments in there ;)
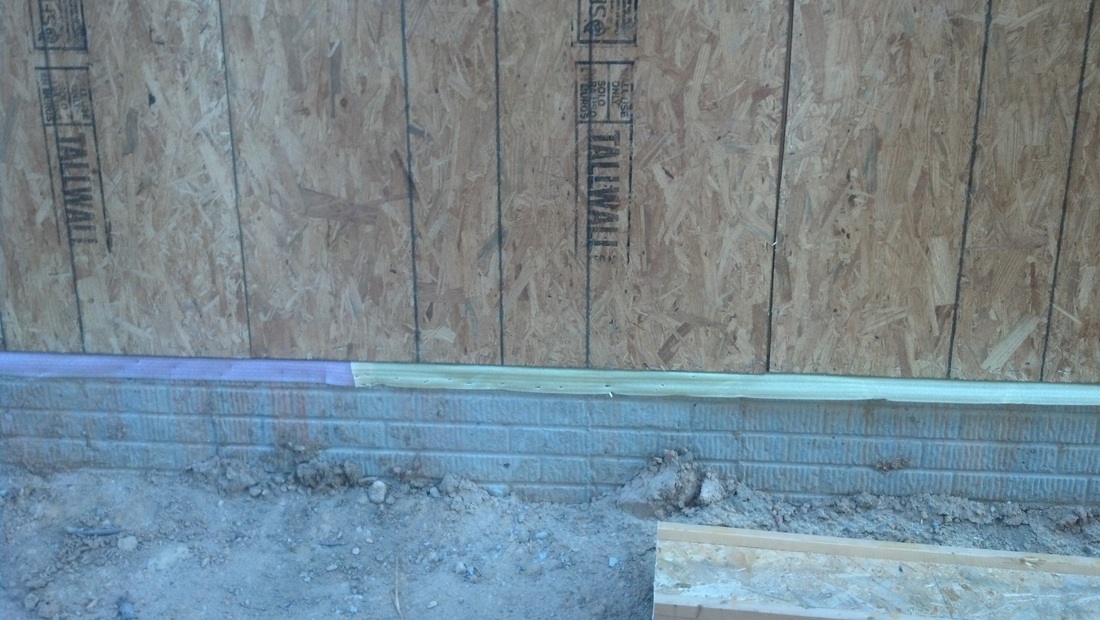
Not sure what this plastic is. Probably more water protection, which I certainly won't complain about!
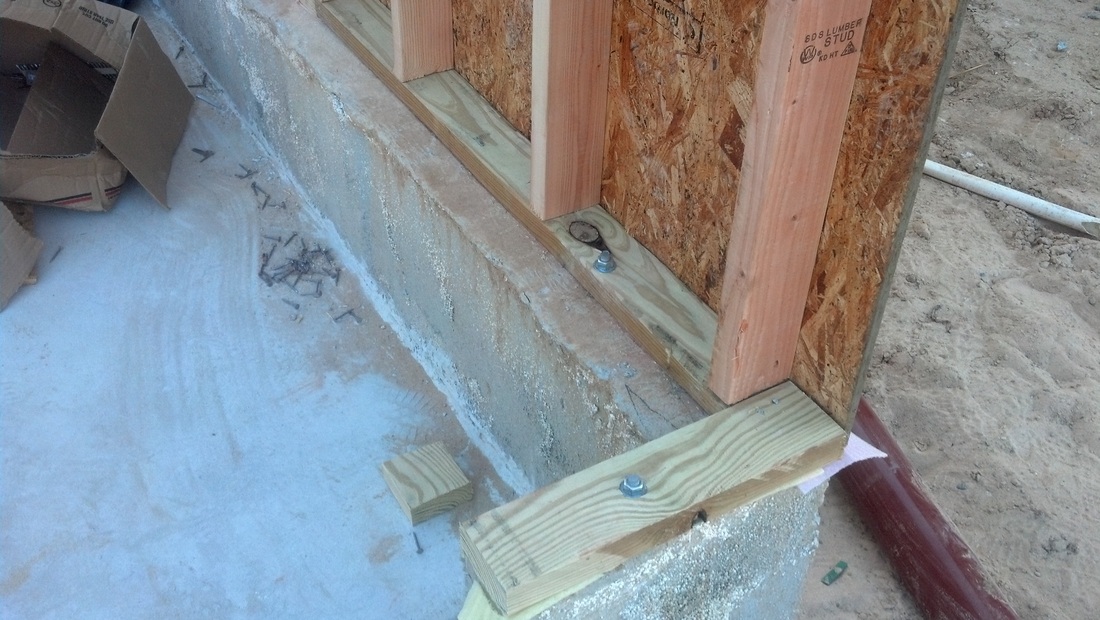
I wondered how they would secure the wood framing to the cement foundation. Remember those threaded posts sticking up from the foundation? They used those to bold the base of the wood framing to the foundation.
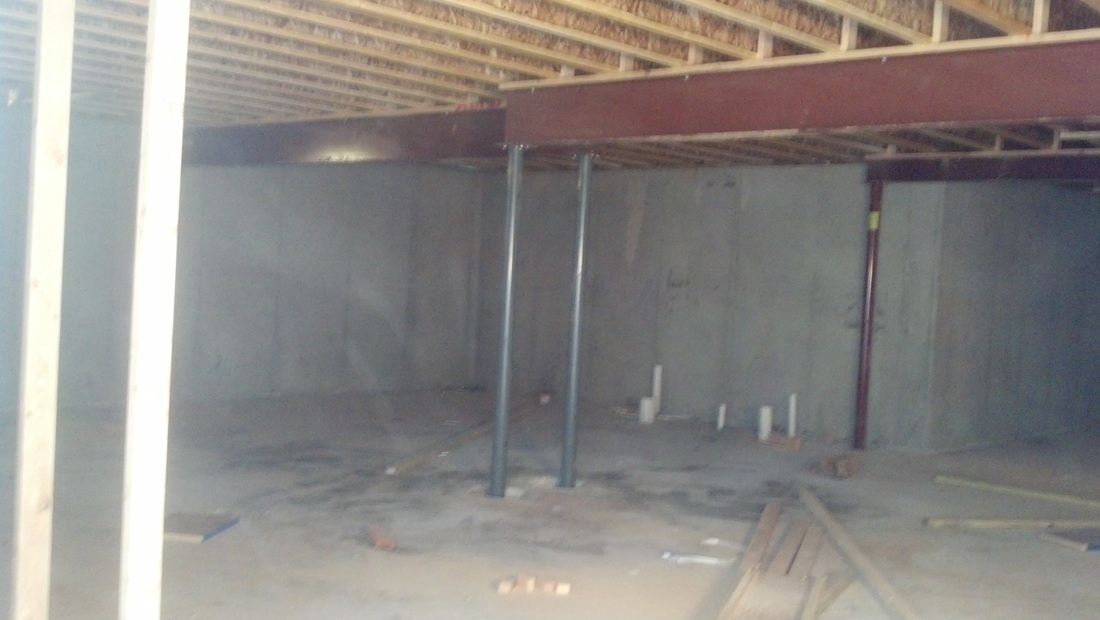
It looks like a basement now! Like the rest of the house though, I didn't go inside, just in case things aren't quite finished and supported yet.

You can see that they've started the ceiling/second floor
The prject manager told me via email on Thursday that they had just poured my garage floor, basement floor and stairs that morning, so the concrete is actually about two days old at this point but I didn't have time to get out there during daylight hours until today. And of course, it wasraining, but the project manager also told me that the lumber is due to be delivered on the 11th (just 3 days!) and I didn't want to miss the opportunity to take pictures while the house is in this phase.

Doesn't it just look so pretty?! And yes, these pictures were all taken in the rain...

I'm standing in the doorway, at the bottom of the basement steps. I didn't go in though because I was leaving a trail of muddy footprints. The builder probably already knows that I'm walking around the house, and the rain probably would wash the trail away,but I was getting soaked, so I was trying to make it quick.

The infamous sump pump. I took this while standing on the garage floor, looking down.

If you look closely, you can see my muddy footprint trail on the stairs. Also, I'm not sure if I should be worried that water that has clearly come into contact with dirt has found it's way to that corner of the basement. Then again, I just don't know if there was dirt down on the floor before it started to rain.
