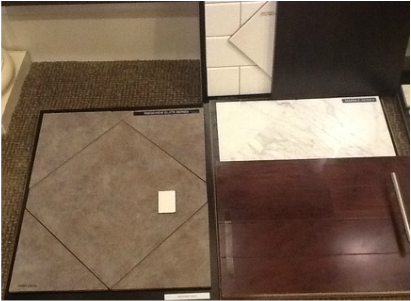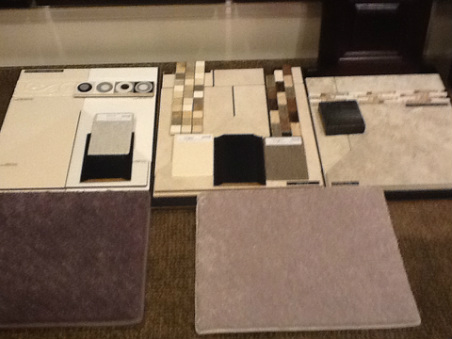My first official appointment to go to the design center and start selecting the interior options of my house was on Friday, July 13. (Good thing I'm not superstitious). Now, I had visited the design center during their no-appointment required hours on Saturdays a few times before I signed the purchase agreement, just to make sure that Toll Brothers offered options that I would like, i.e. not all traditional and "elegant" but some minimalistic and modern things as well. Yes, they do lean a lot more on the traditional side, but they had enough "simple" things that made me feel comfortable I could design a house I'd like. The design center rep was even kind enough to give me the pricing matrix for hardwood, carpet and padding, tile and contertops so I could have an idea of what the various levels of products would cost for each room in the model of house I was contemplating purchasing. This knowledge really helped me to know what to expect and how much to budget for and because I had taken pictures and seen a lot of the products, I was able to go to this first appointment with a lot of the major components already picked out in my mind.
The design center rep was great to work with! She never pressured me to select higher priced options, and she took the time to get to know and understand my tastes and then made suggestions that were in line with them. She didn't ask me how much I wanted to spend at the start, so she never tried to "spend me up" to that number. I was so prepared from my trips beforehand, and from he no-pressure suggestions, that in the 3 hour appointment, I was able to pick out everything except carpeting, lighting fixtures and tile for one of the bathrooms. We agreed that I could come back the next day (a Saturday, so technically it was during no-appointment required hours) to make those selections.
The next day I came back, and selected the tile and carpet. They didn't really have any light fixtures that would fit my style, so I decided to go with the standard ones, especially since light fixtures are easy to change out after the house is done. I also decided to change the listello (the decorative bar of tiles that go around a tub/shower) from a blue one, to a black/grey/white one. The rest of that bathroom is white subway tile with java cabinets and grey speckled cultured marble counter top, so I decided to stick with the monochromatic theme of the bathroom, even though blue is my favorite color. Also, since I was below the amount I had budgeted for myself, I went with marble counter tops in the kitchen, instead of the quartz I had selected before.
I felt so confident in my choices, that I told the design rep to cancel my second appointment on July 20, and that I'd just come back to finalize the paperwork on July 27. I've included pictures below. The lighting really makes everything look browner than it really is. I'm sure the pictures of the stuff actually installed will be much better, but you can get an idea from these of what I was going for.

The kitchen backsplash will be white subway tile, the cabinets are the dark java against the tile. The counter tops are the marlbe, and the cabinet hardware is also shown. The wood flooring will be through out the first floow and in the loft, and the tile shown is the powder room floor with the toilet and pedestal sink color swatch laying on it.

The basement carpet is on the left, and the bedrooms carpet is on the right - they are both grays, not browns. The basement bathroom is on the left, followed by the guest bathroom followed by the hall bathroom followed by the master bathroom. You can't tell from this picture,but the master bathroom cabinets are a Merlot wine color instead of the dark java found through out the rest of the house.
