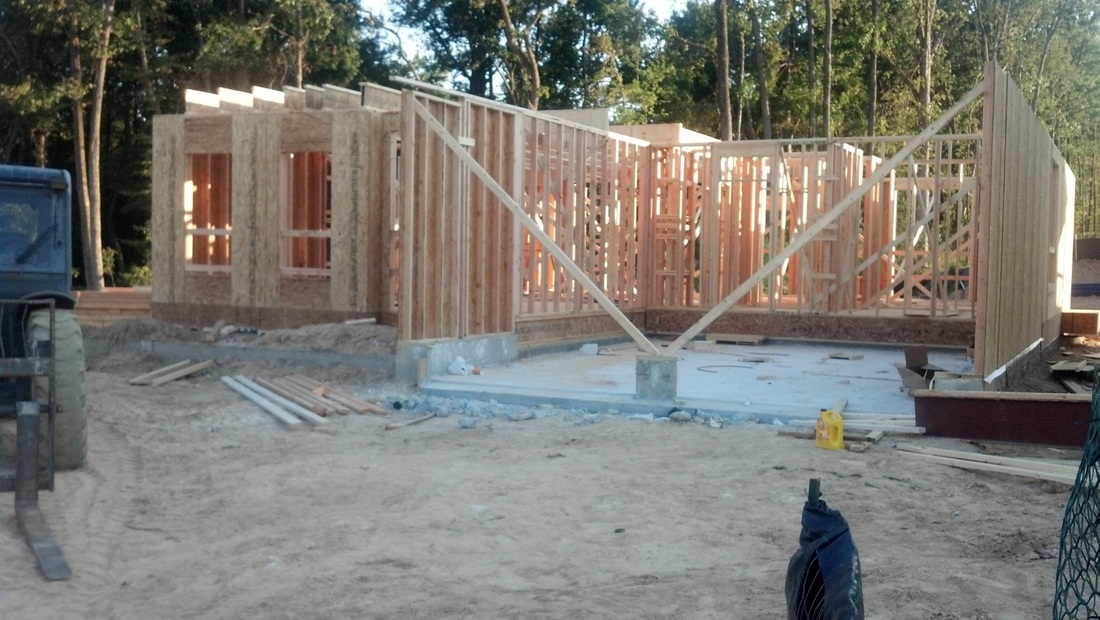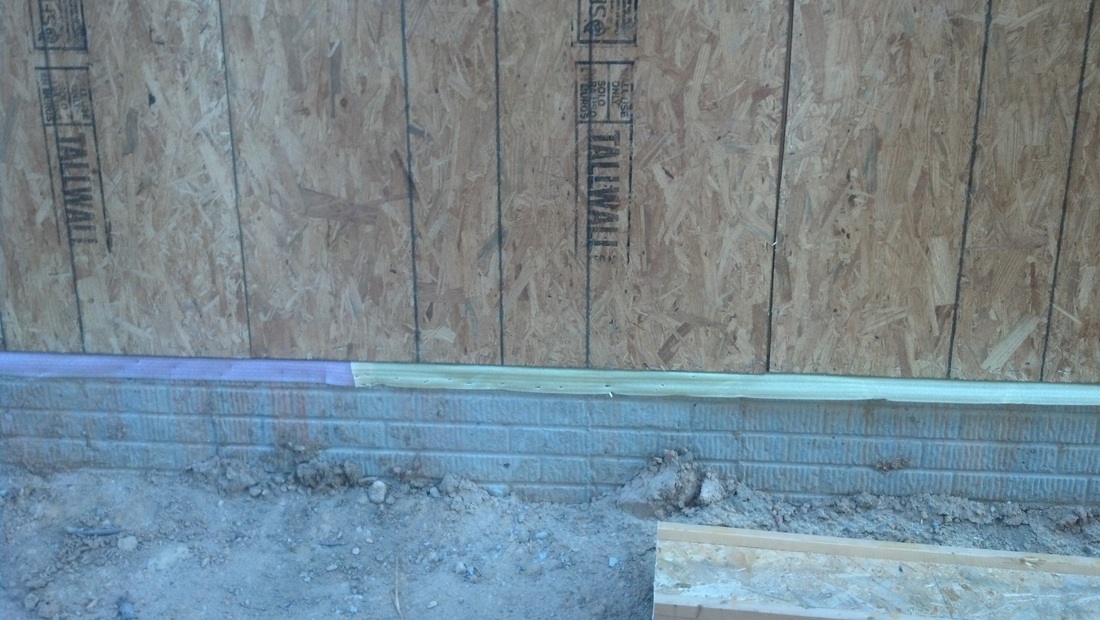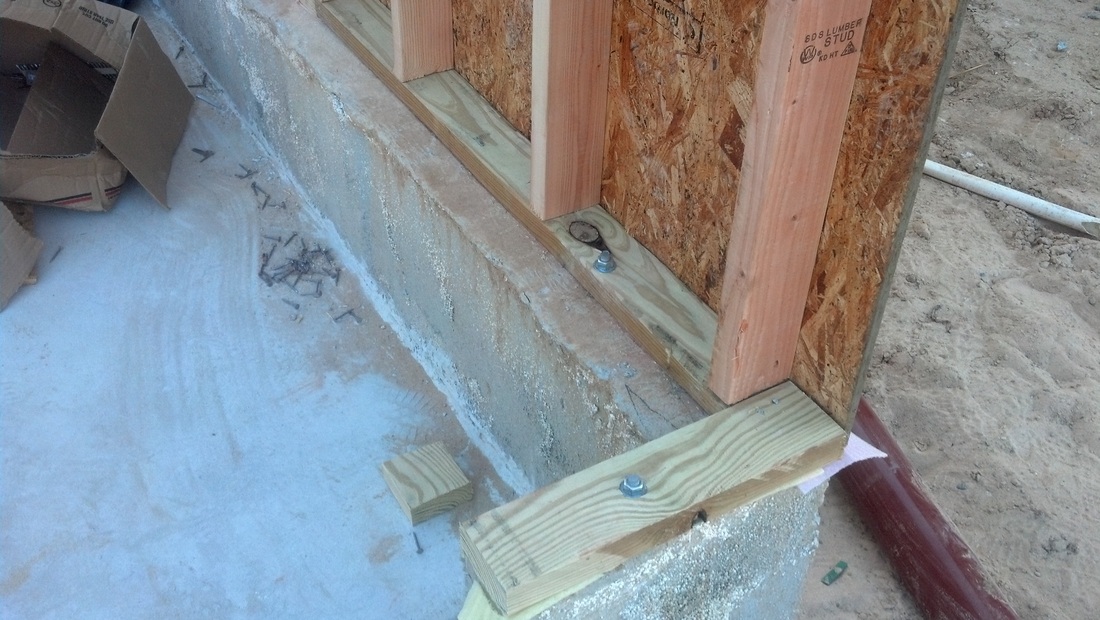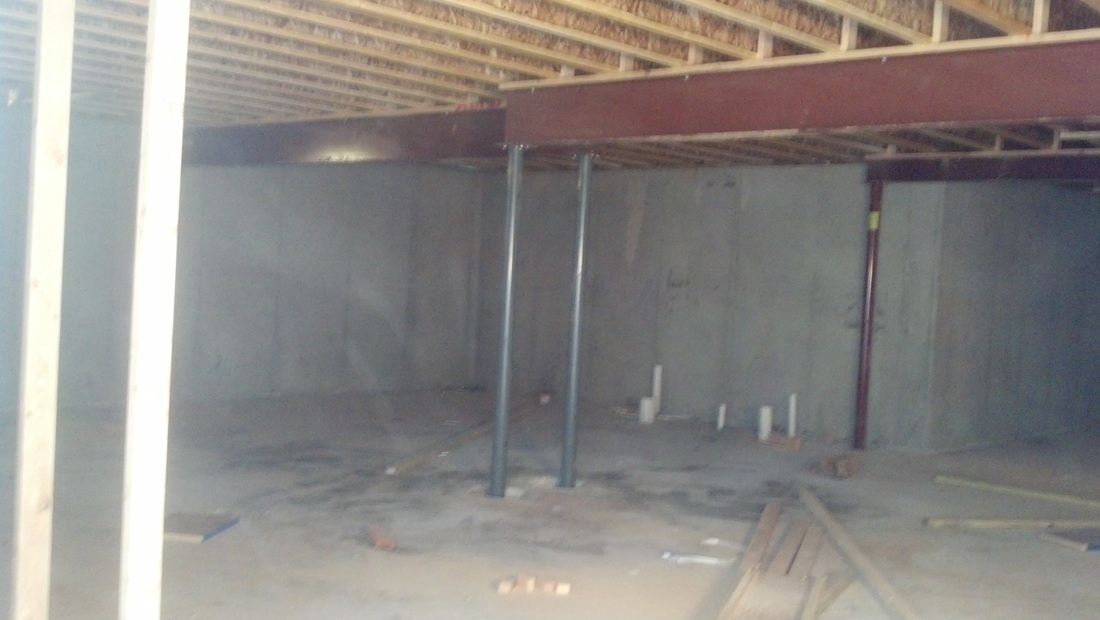Today marks the 1 month anniversary of when ground was broken on my house. The lumber was due to arrive two days ago, but that evening, there wasn't anything new to take pictures of. Yesterday I didn't get a chance to visit the home site, but today I see there's been lots of progress made. There's no rain in the forecast, so hopefully the house will be under roof and/or wrapped in house wrap before the next time it rains. My neighbors were framed and under roof in about a week and a half, maybe two, though their house still isn't wrapped yet.
I figure it may be dangerous to step around the framing, so I didn't go inside the house, including the basement. I could see that nails and other materials were left about, and it's obvious that not all the walls are fully supported yet.
I also figured out that my house faces NE because I was out there around 6:30pm. (Yes, the plat drawing has a compass on it too) I'm pleased as pie. That means that the loft will get the morning sun and not the master bedroom and the back of the house, which has the most windows, will be lit indirectly (so not overwhelmingly) in the afternoon and evenings.
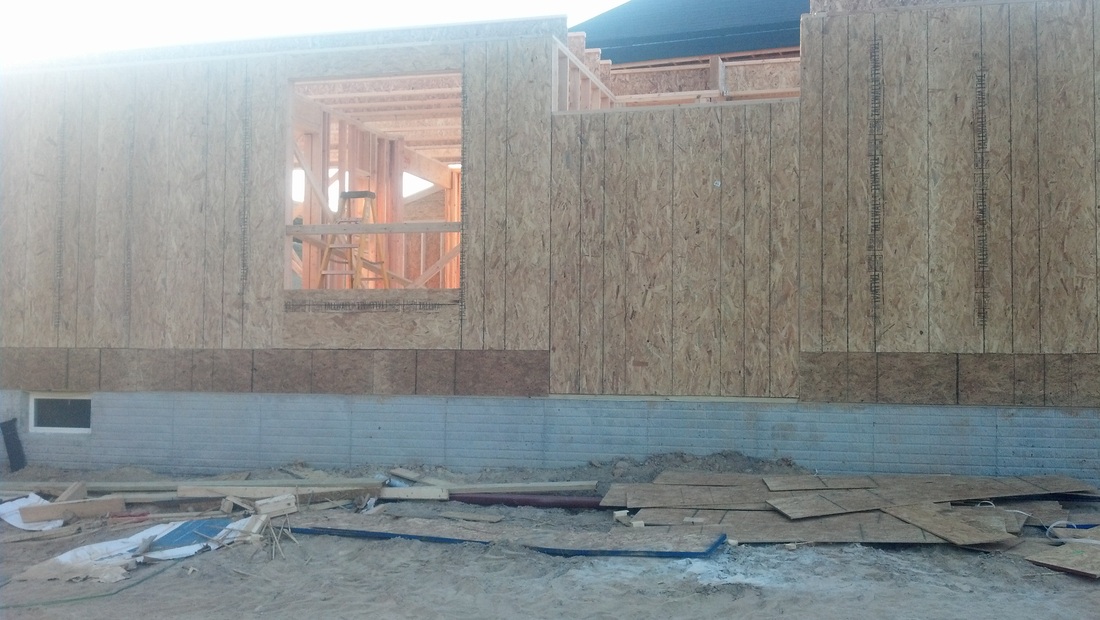
The side of the house that doesn't have a neighbor yet (it's the model's parking lot) That window will be the dinning room window. Again, I chose not to do a bay window since I think a bay window is great for a view, but not when that view is just your neighbor. That "notch" in the middle is where the stairs will go.
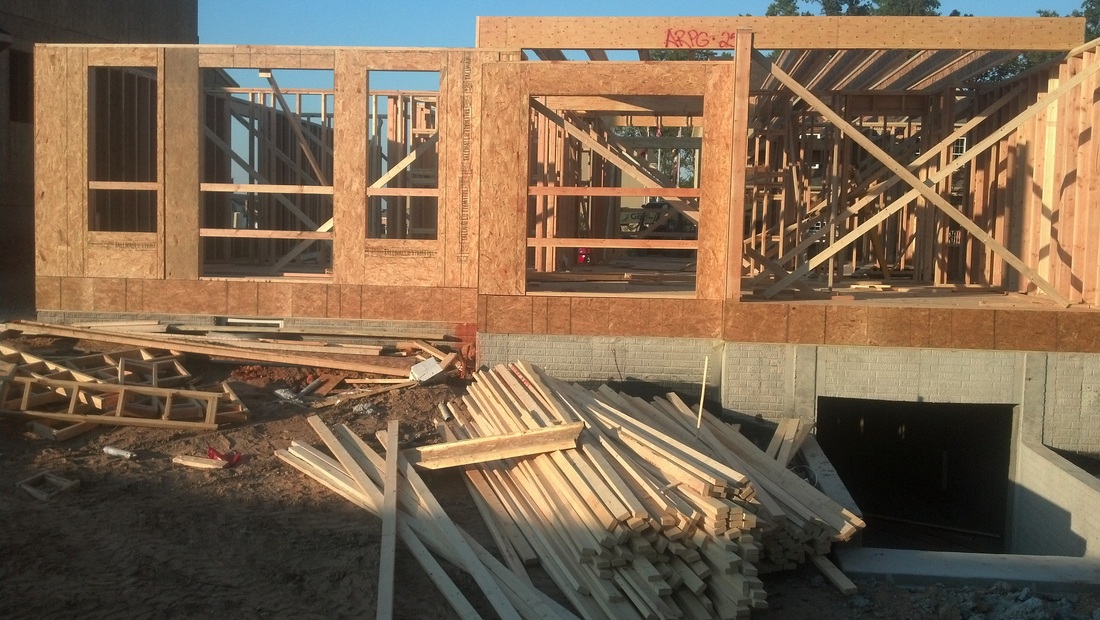
The back of the house. You can see where they still have to frame out the Palladian windows for the kitchen. The patio door is in the middle and the great/family room is to the left of that. They've framed the standard configuration for the fireplace to go between the two windows, but my fireplace will be on the side of the house The project manager warned me that I'd probably see the standard configuration before they put in my customizations, so I won't raise any alarm bells just yet.
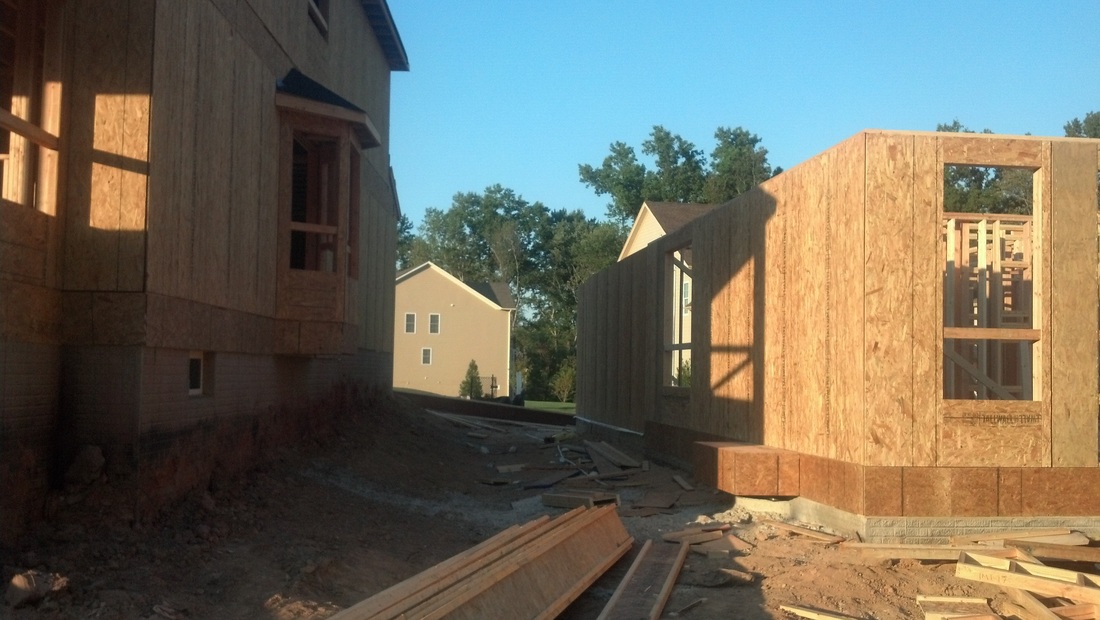
My one complaint about this neighborhood is how close they squeeze the houses together. There's about 15 feet here between my house and my neighbor's. I'll have 16 feet or so between my other neighbor (right now it's the parking lot for the model) I'm glade I decided NOT to do a bay window for that office. We're close enough as is, and a bay window would've just put me 2 feet closer and given my neighbors 2 more angles to peer through my window. I'll have to play some good porn on my computer to entertain them until I can get some window treatments in there ;)
