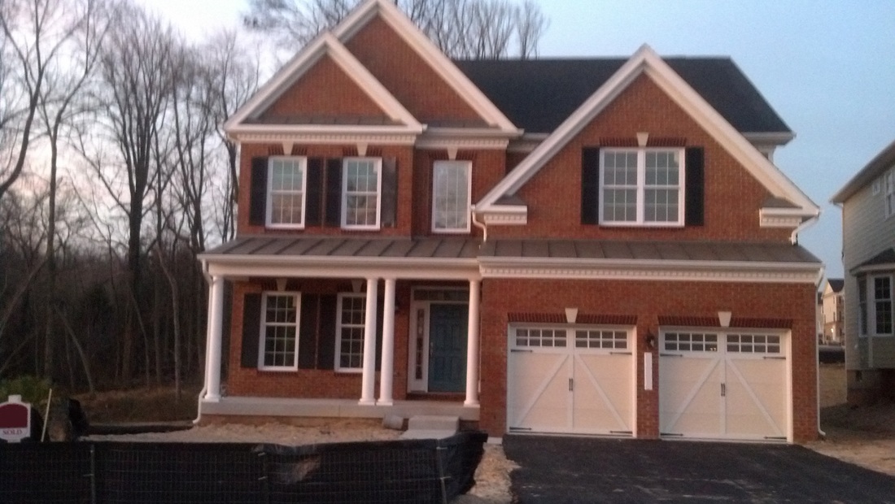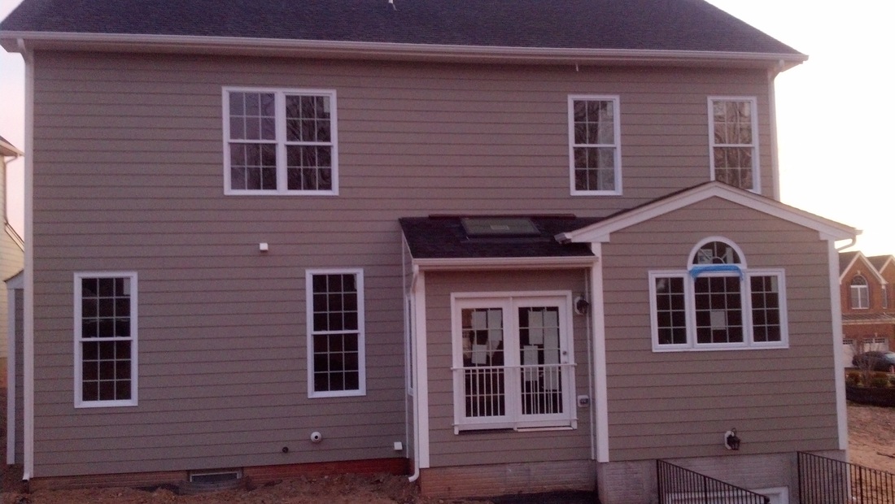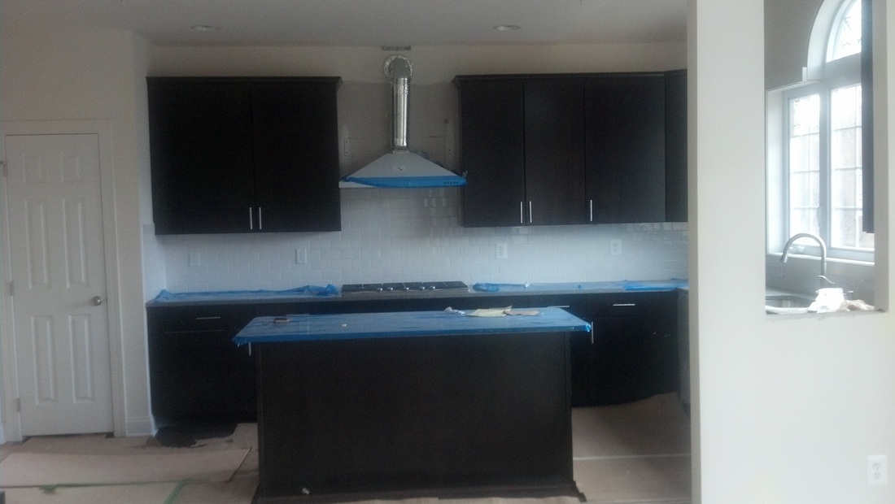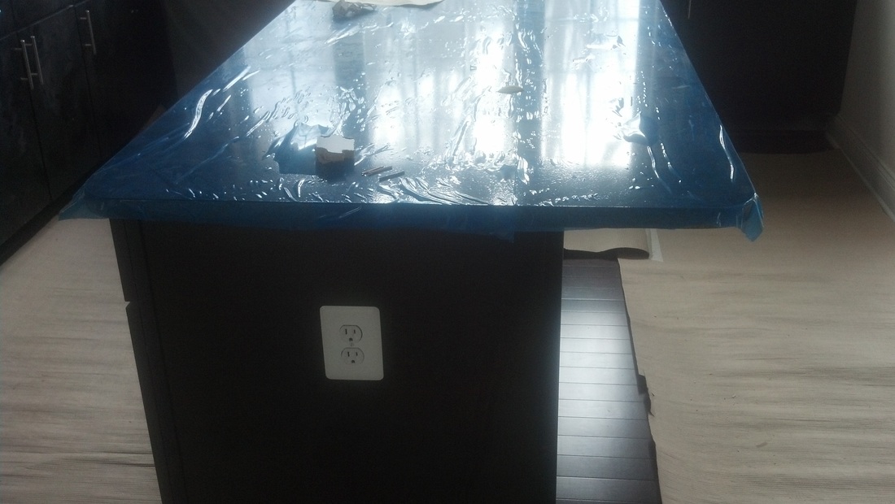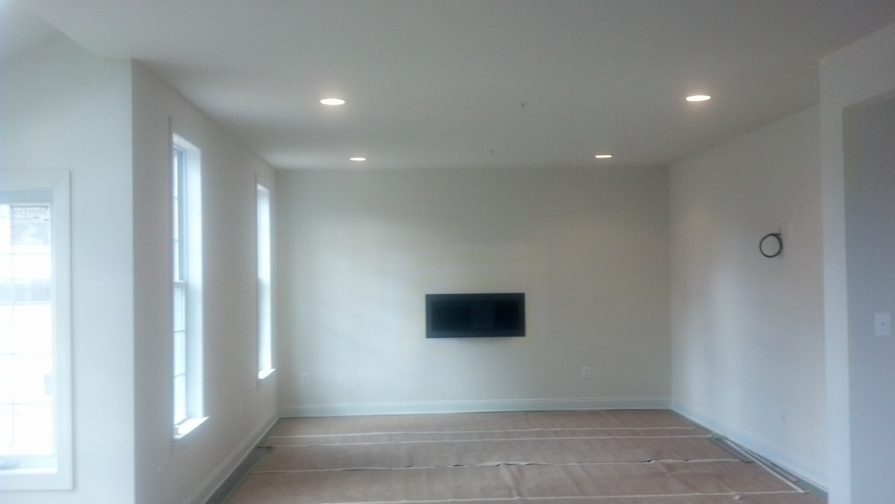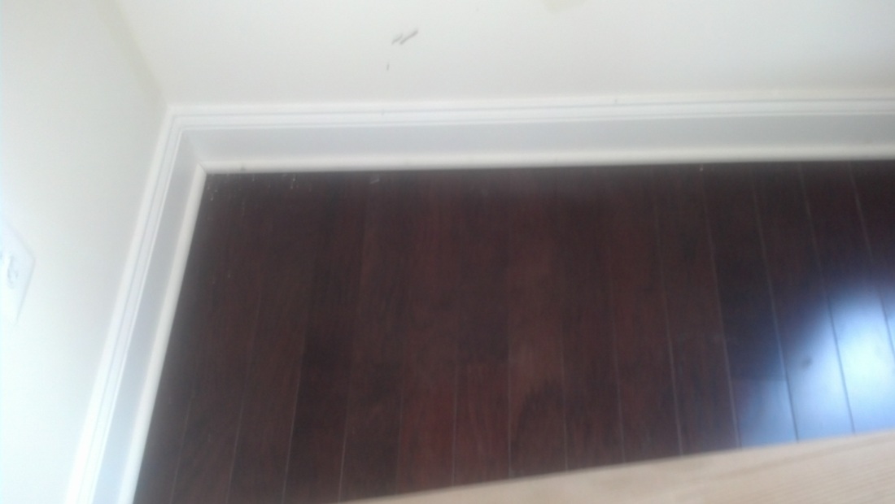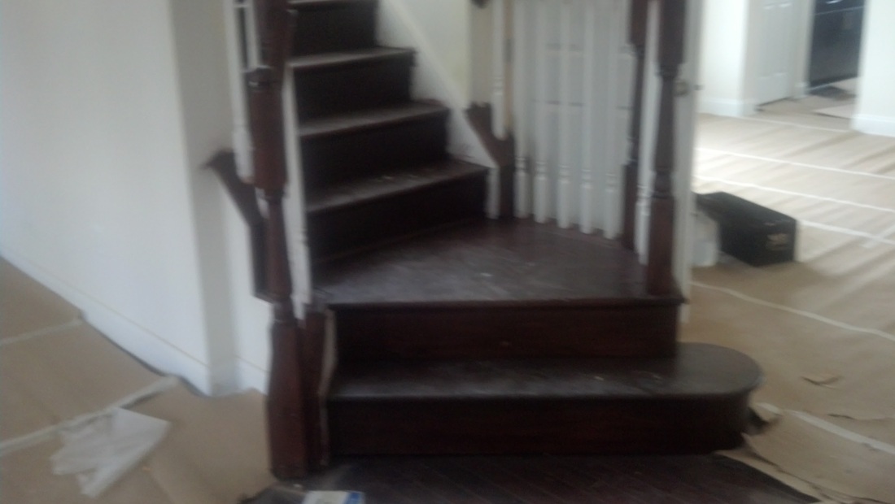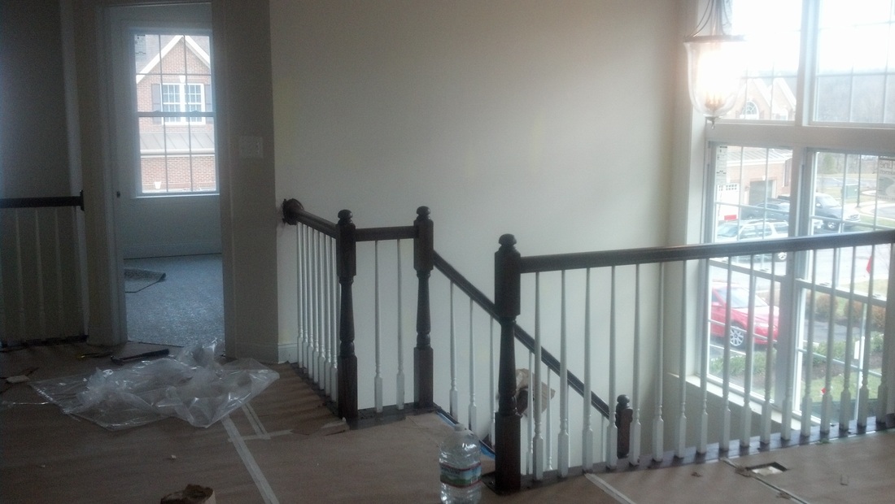It's been two weeks since I've been inside the house, and things have really come together. Today for the first time, I broke my own rule and went inside while workers were there. There were about half a dozen guys and one of them complimented me on my fireplace choice and custom second floor layout. The hardwood floors have been installed, and the padding for the carpet has been laid down. The stairs and stair railing have already been stained to match the hardwood floors. Some of the guys were just about to start laying the carpet while I was there. The electrician was also there, installing light fixtures, sockets, switches and covers. Some of the lights were being turned on and off as he tested them. The light fixtures outside were installed too. Also, the correct kitchen island counter top has been installed.
There isn't too much left to do. I could see some areas on some walls that had a light yellow marking on them, and I assume that means they need touch up paint because when I took a closer look, the paint looked a bit thin in those areas. Also, some of the closet doors still haven't been hung, but I'm guessing they'll be hung after the carpet is installed since it's easier to install carpet without doors getting in the way. Of course, since the guys were there working, I didn't take as thorough of a look as I usually do.
I have my walk through to do my final punch list on Jan 14. I will try to visit the house on Jan 12 or 13 in order to take some final pre-closing pictures. I will not be taking pictures during my punch list walk through. Just like with all the previous walk throughs, my focus will be on the house and not on taking pictures. The punch list walk through is scheduled to take 2 1/2 hours, but I would like to make a "first draft" punch list prior to going to the actual walk through so I'll have an added incentive to visit the house to take those pictures. My realtor is coming to my punch list walk though, so hopefully between my own private walk through, and having her second set of eyes, we'll get everything.
