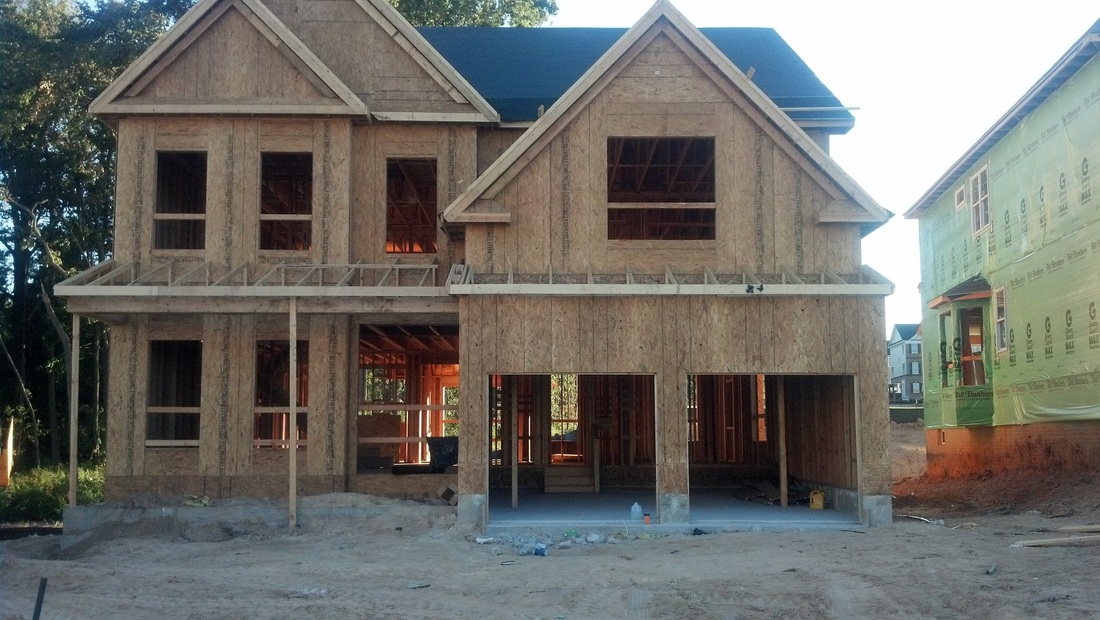
The front facade is almost done - the porch and garage extension were added. Also,the entire roof has tar paper on it.
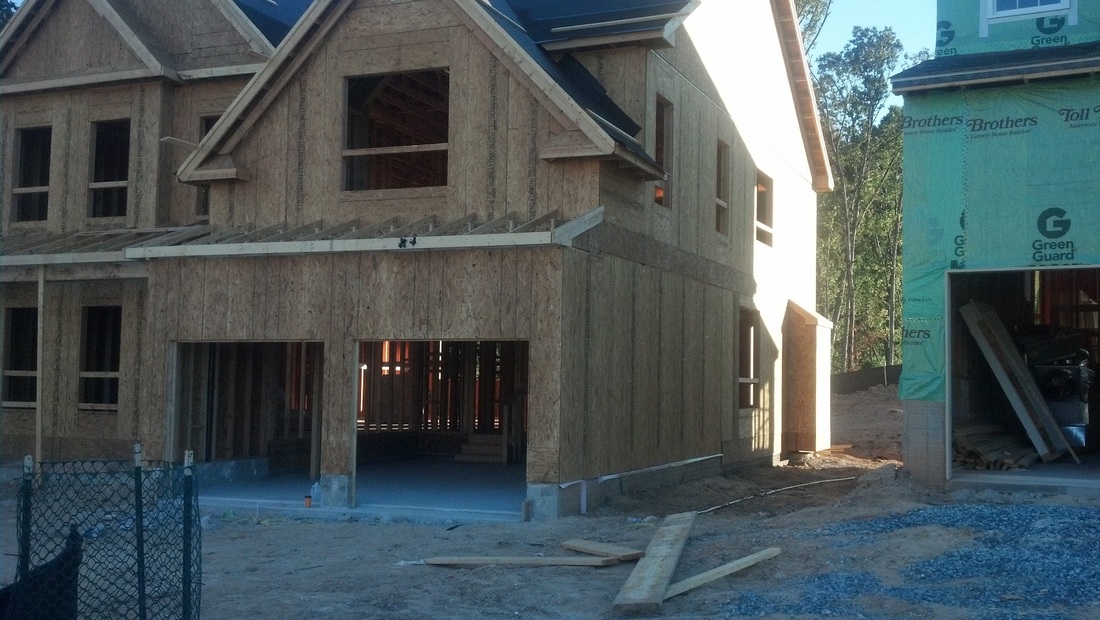
The doghouse for the fireplace is in its proper place, which is the side of the house. By default, it would be in the back of the house, but I value backyard/patio real estate more than side yard real estate.. Plus, I'll be able to see the fireplace from the kitchen.
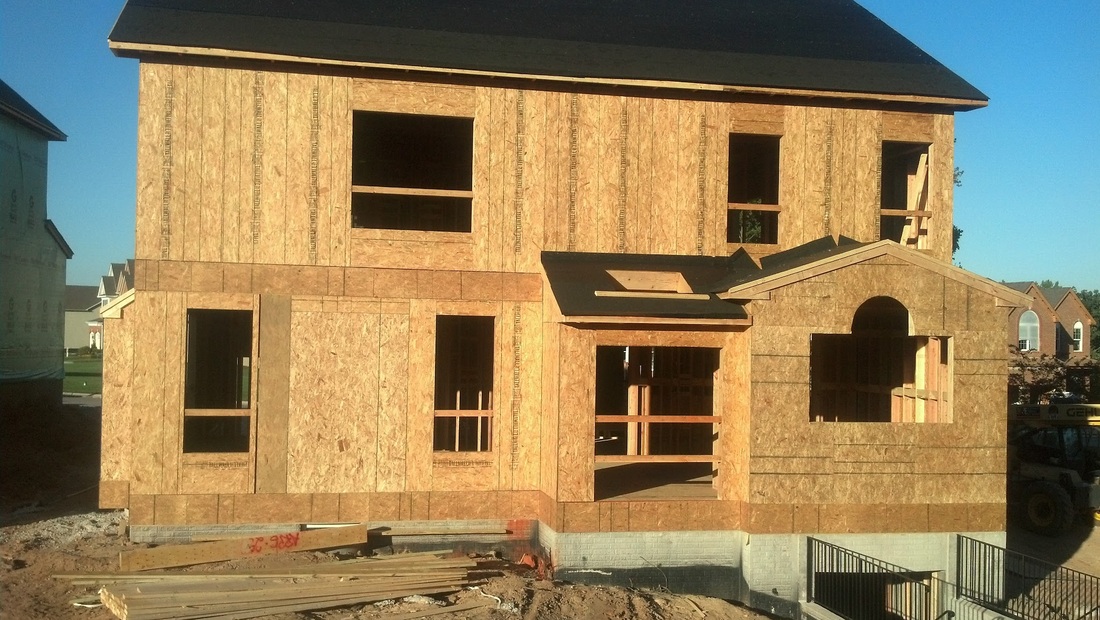
The back of the house is close to looking like it should. The hole where the fireplace would've gone has been closed up, and the outline of the kitchen paladian window is almost complete.
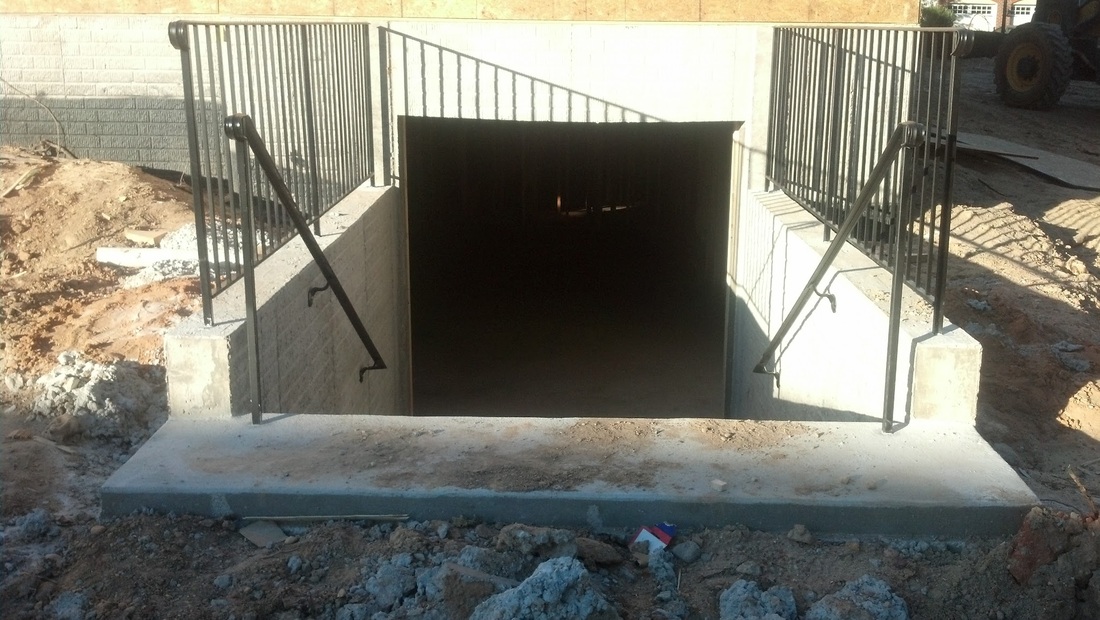
They've installed the basement stair railing.

The extension part of the garage got a second steel beam. I'm assuming they'll encase the first one in wood just like they id the second beam so that they can put dryywall over it.
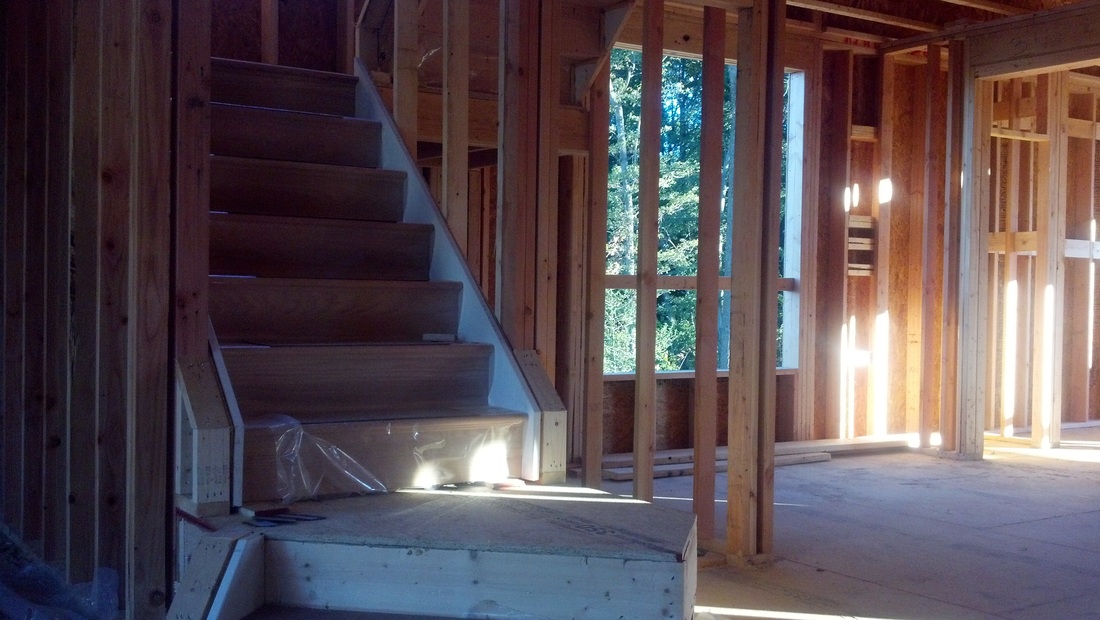
Alright, I was naughty and I stood in the hall from where you enter from the garage - they've installed the stairs! I'm guessing those are the final treds that haven't been stained yet since they're taking care to protect them with plastic.
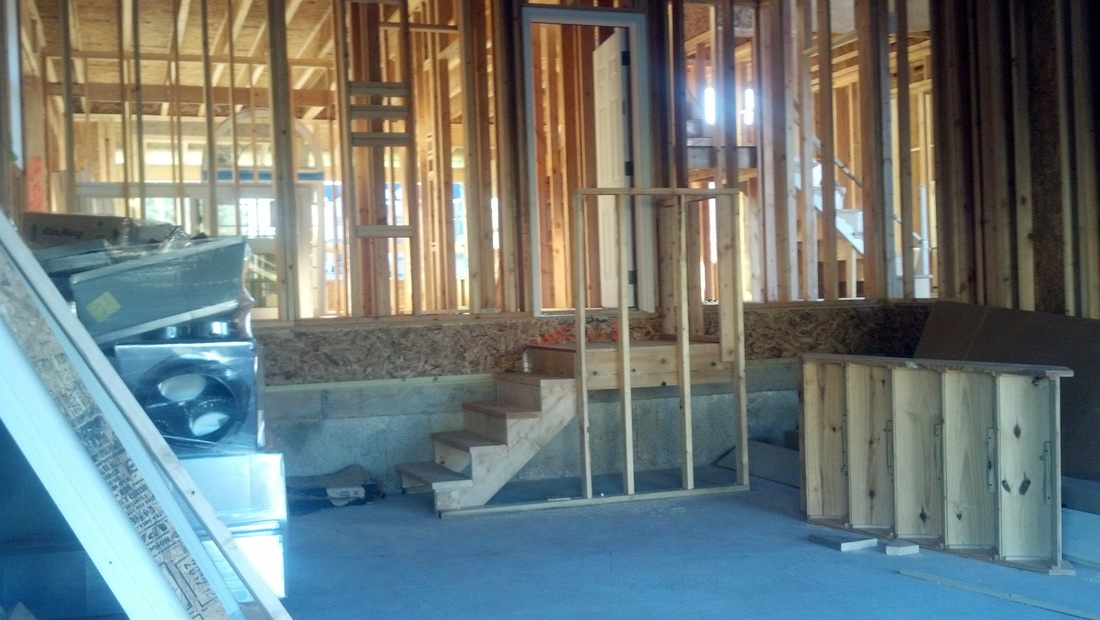
This is actually my neighbor's garage - boy am I glad I didn't need to have my steps turned sideways like this. (Zoom in on the first pic to see that I have 3 front facing steps). This takes up so much room in the garage, and they didn't get the garage extension either. I'm posting this difference because the number of steps going from the garage to the house was NOT something I thought to ask about, but clearly is something that can make a big difference. However, my neighbors obviously have a higher garage ceiling, so they could easily install a car lift if they wanted to.
|







