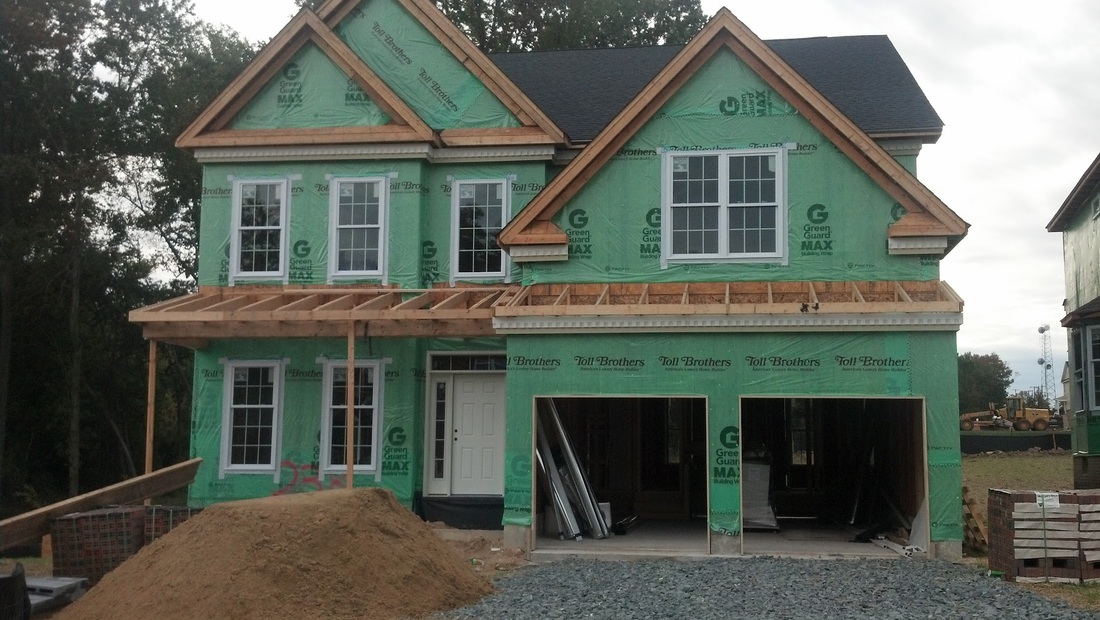 All of the windows are in, except for the window as you go upstairs and the palladian window in the kitchen. There's also lots of duct work and porch columns in the garage. 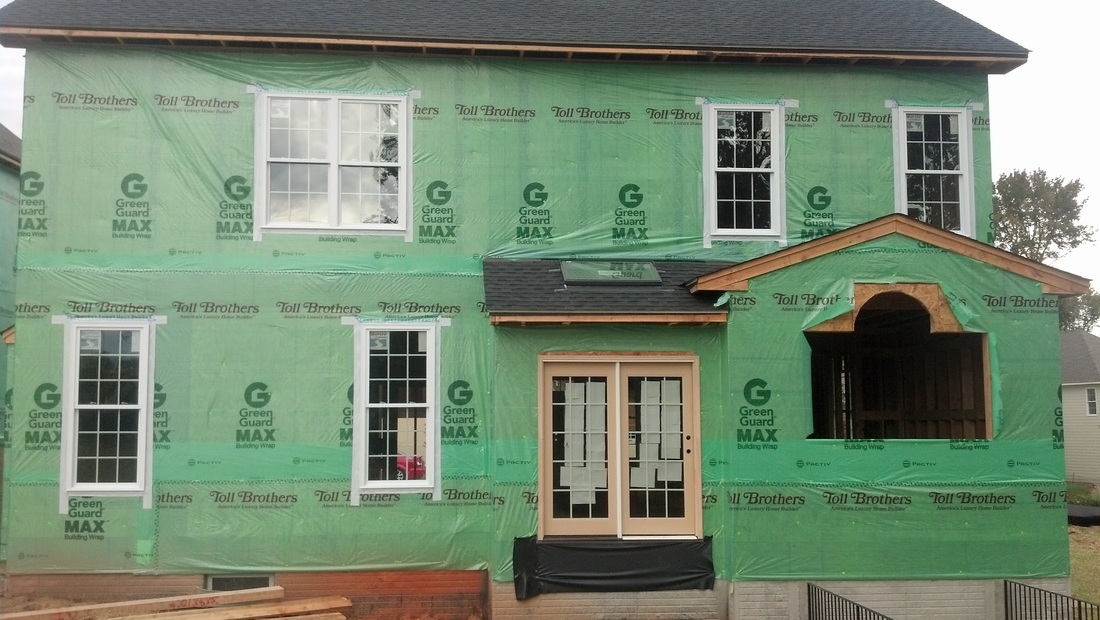 Shot of the back of the house with windows. The side facing my right neighbor has 4 windows, 3 of which will need window treatments immediately since 2 are in the master bedroom and the 3rd is in the master bathroom. The other side of the house only has two, non critical (dinning room and stairway) windows so I can take my time putting window treatments up on that side. 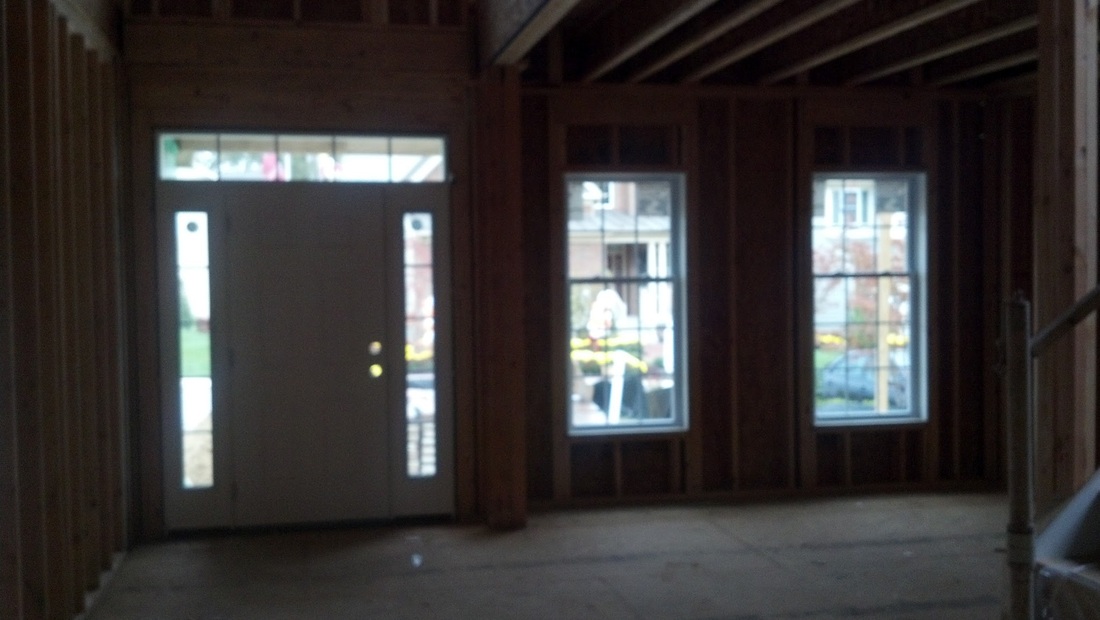 Standing just past the stairs, in the dinning room, looking at the front door and living room. 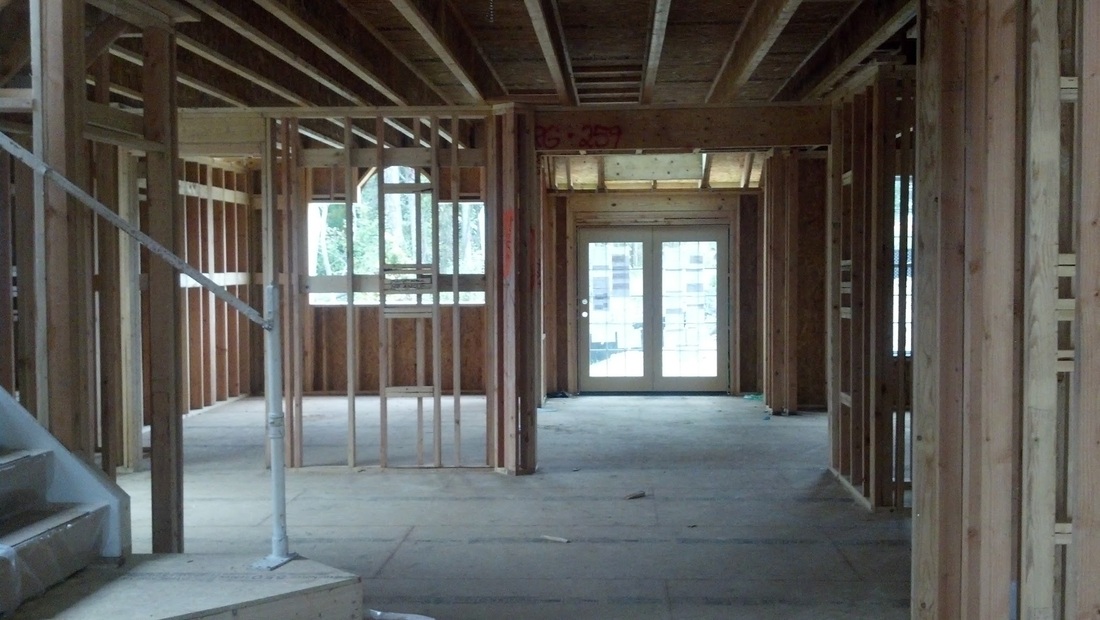 Standing just before the stairs in the entry hallway/living room looking at the dinning room and kitchen. 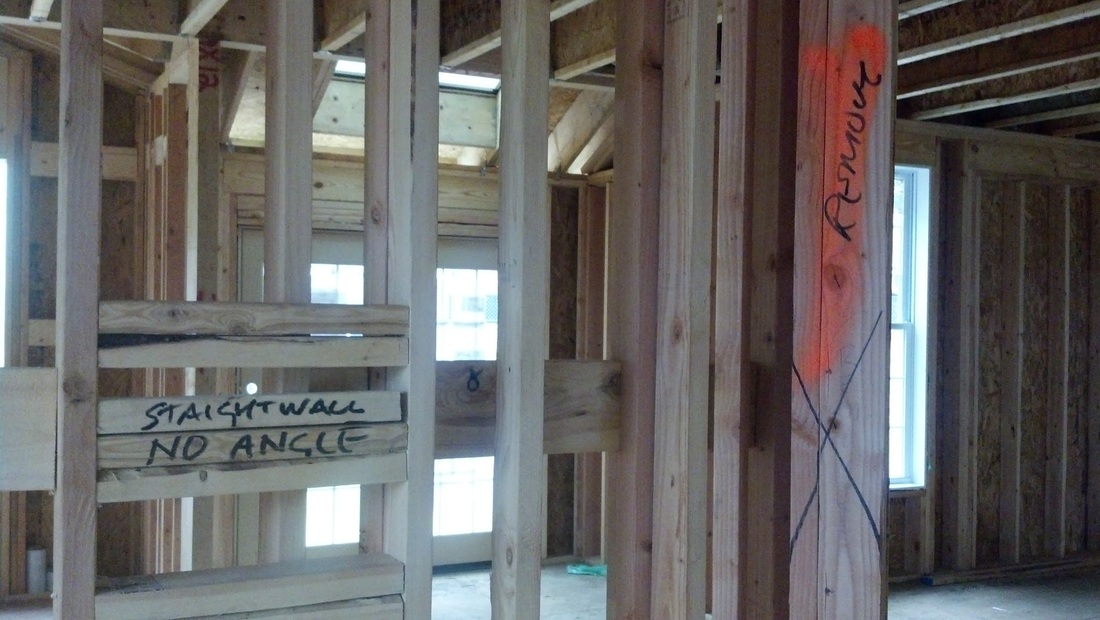 This picture just shows a portion of the wall that is marked to be removed as a result of my customization walk thru last week. I like their attention to detail!  Master tub and shower. This picture doesn't really do it justice. 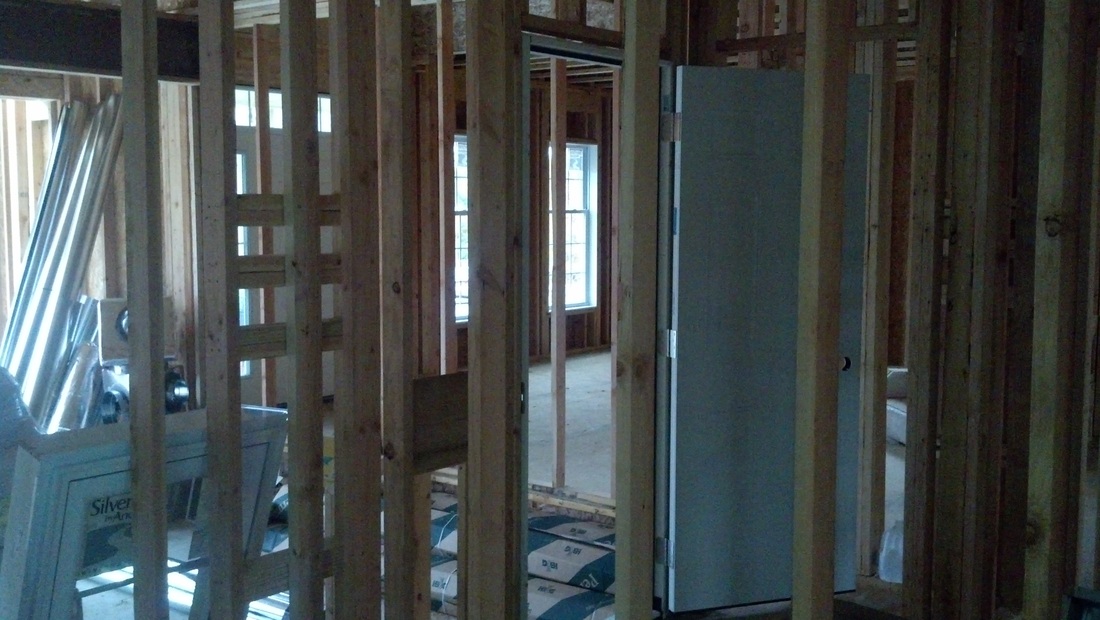 They've added the door from the garage to the house. Seems kind of funny when you can still step through the studs into the house from the garage.
|







