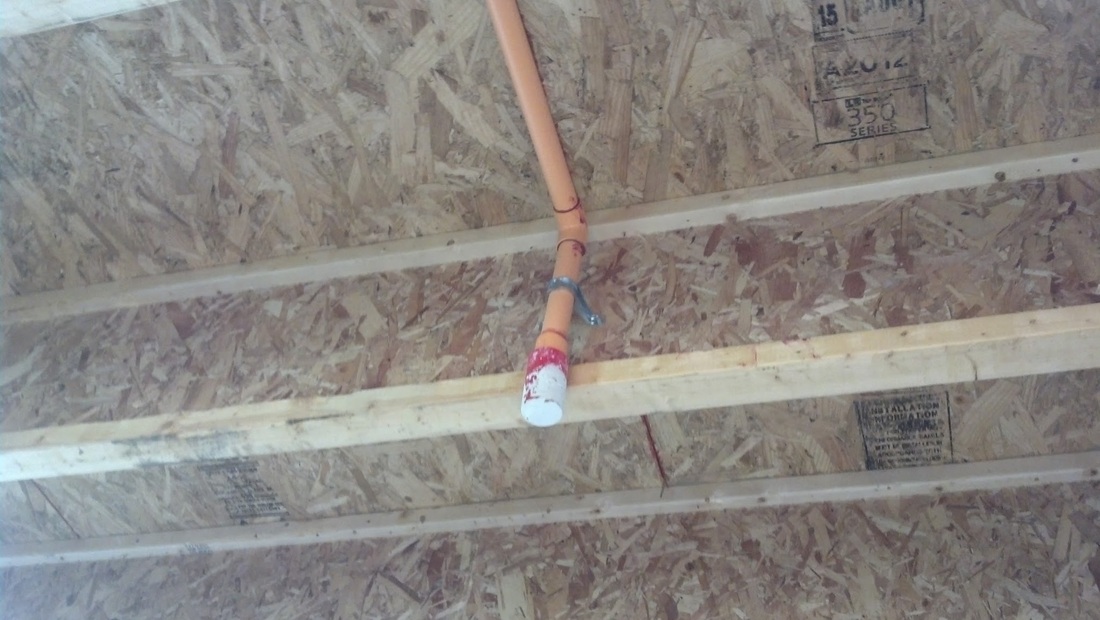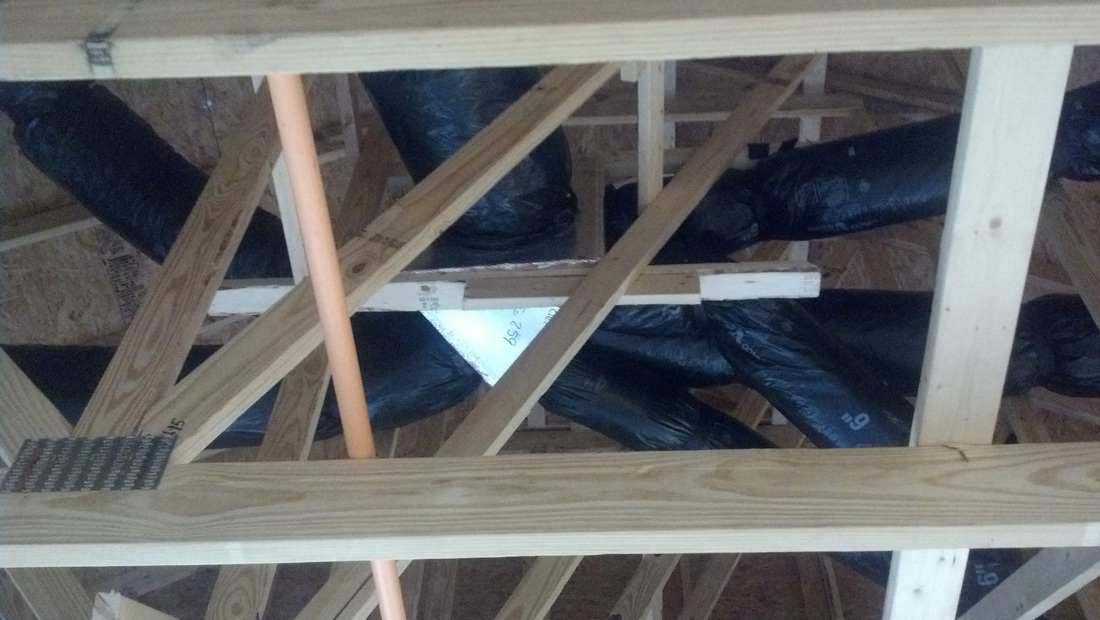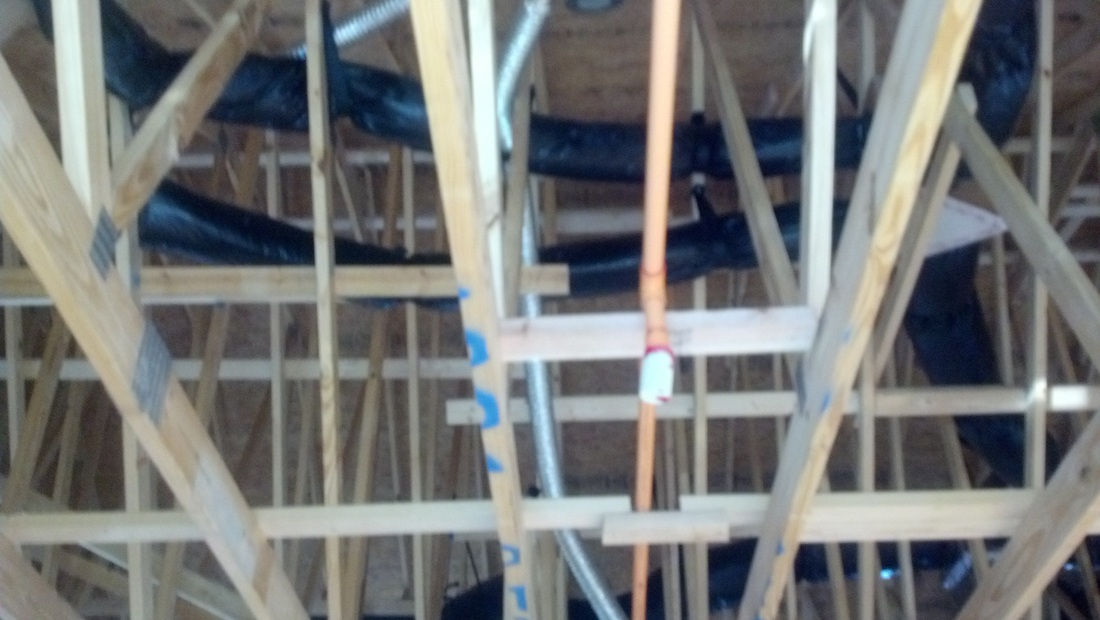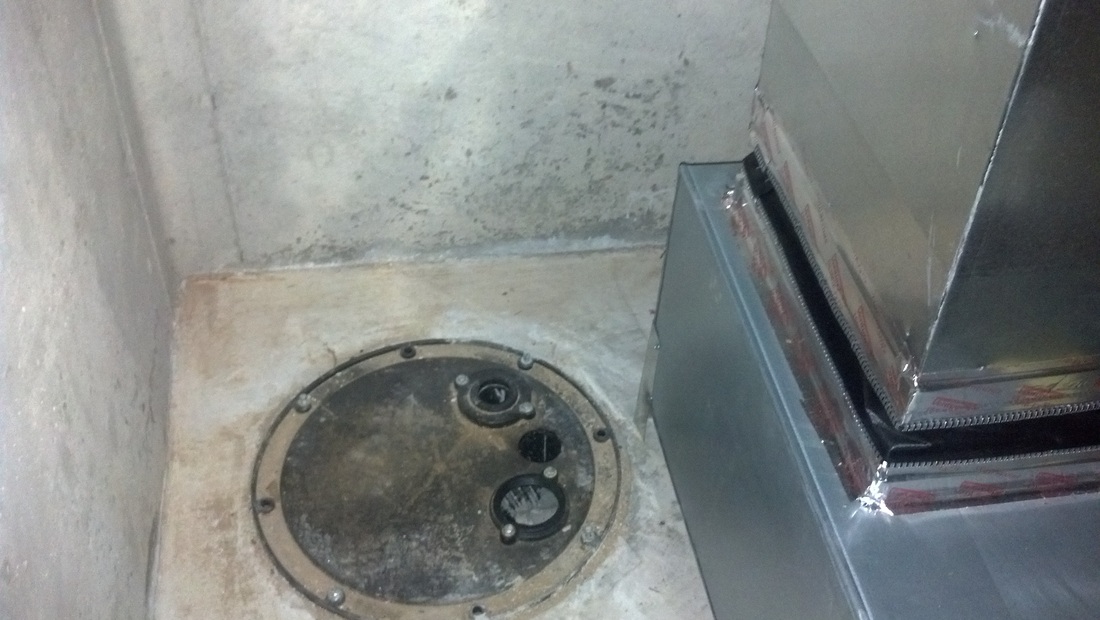While there haven't been any change to the outside of the house, work has been progressing on the inside of the house. I didn't post new pictures all this week, because each time I went by after 5pm, the contractor was still there, including yesterday which was Saturday. Today, I got inside and saw that a lot, maybe all, of the HVAC duct work has been installed. I also saw the sprinkler system has been installed.

My basement furnace and AC unit (there should be another one in the attic, though I didn't see it yet.) It''s much wider than the one in the model as I recall. Also, see the studs that they detached from the ceiling in order to run the overhead duct work? I'm guessing the framer will be coming back. I can't imagine what will be the basement bathroom walls being hung on a lone middle stud like that.





