So, nothing has changed on the outside of the house, but on the inside, the walls sure are getting full! Here's a sampling of what I saw when I visited yesterday.
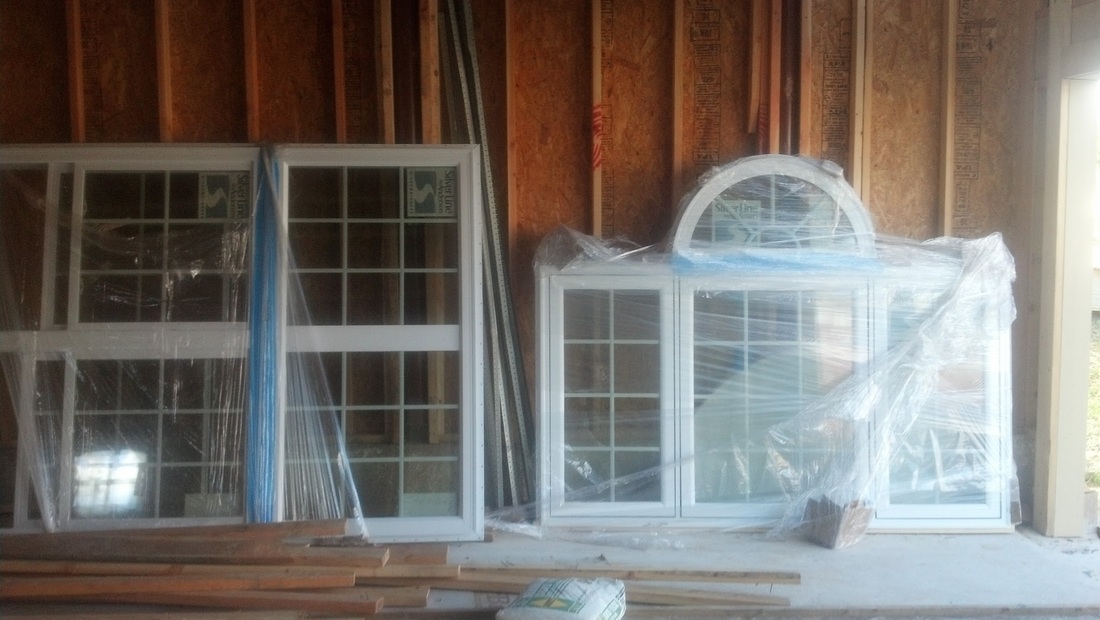
The last two windows have arrived and are sitting in the garage, waiting to be installed.
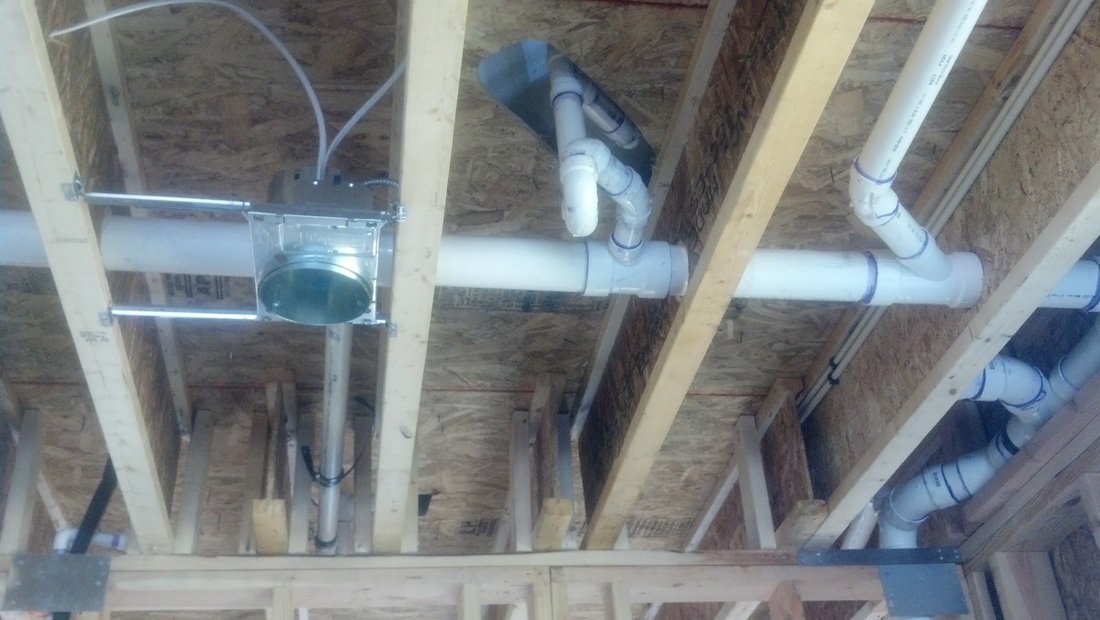
The ceiling of the office. You can see the type of recessed cans they're using. Directly above is the soaking tub in the master bathroom.
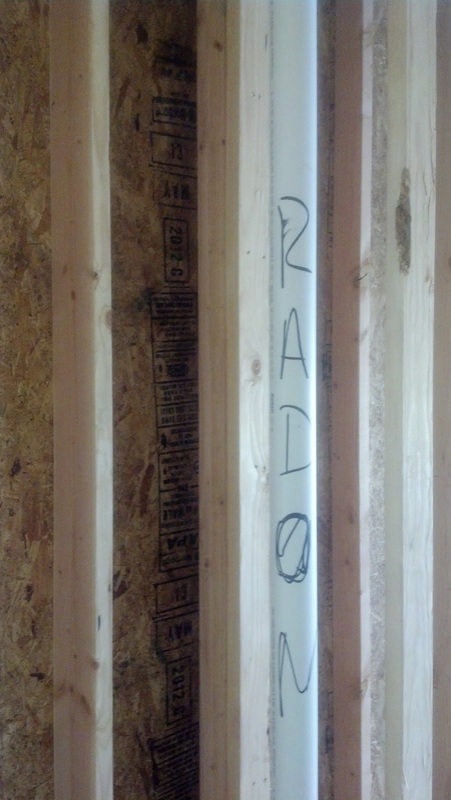
They've clearly labeled my radon system pipes.
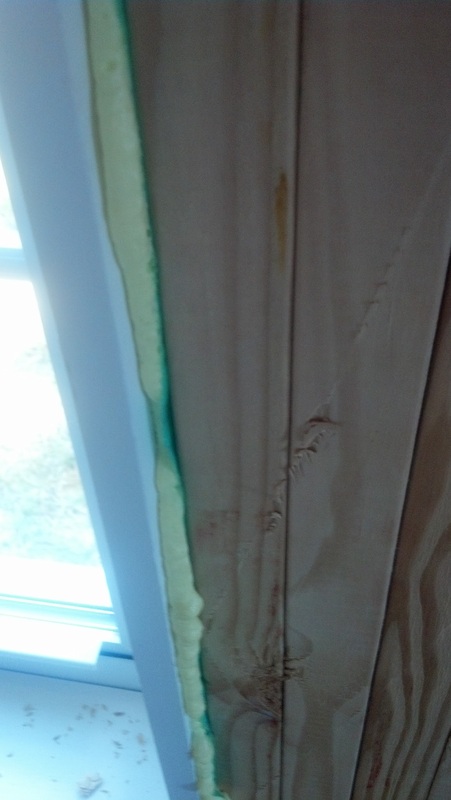
They've filled in the cracks around the windows with some type of expanding foam. I also see this stuff in some of the holes they cut to run the wires. They aren't quite done yet, so I'm sure I'll see more of it.
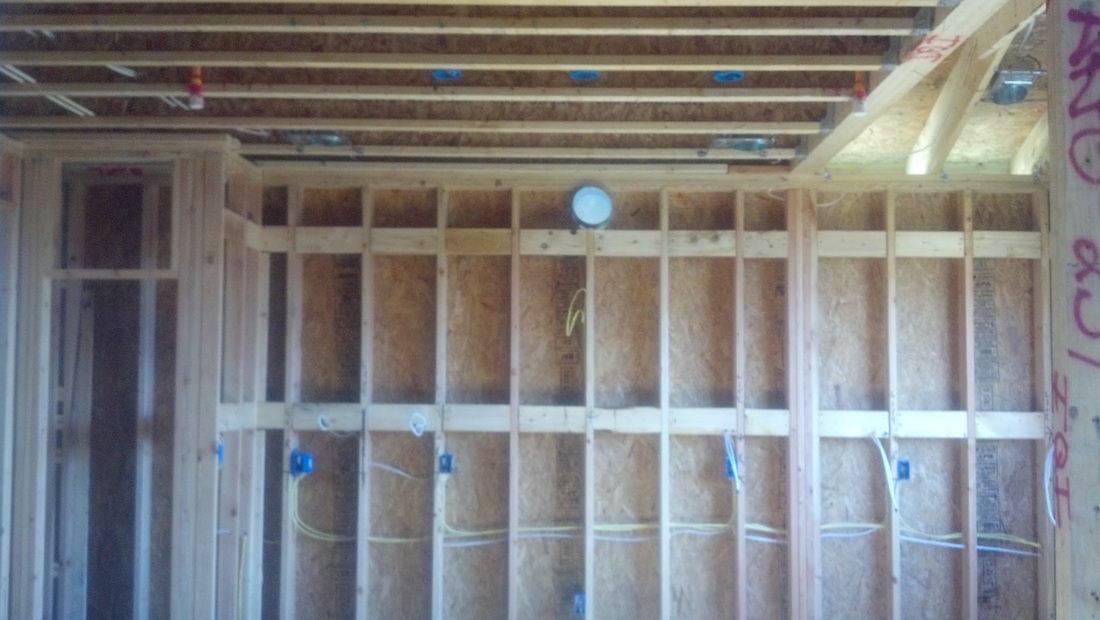
A view of the kitchen wiriring. The three circular boxes in the ceiling will hold pendent lights over the island, and there are recessed lights throughout. Also, you can see the vent for the hood, and though you can't see it in this picture, directly below it the gas line is coming up through the floor.
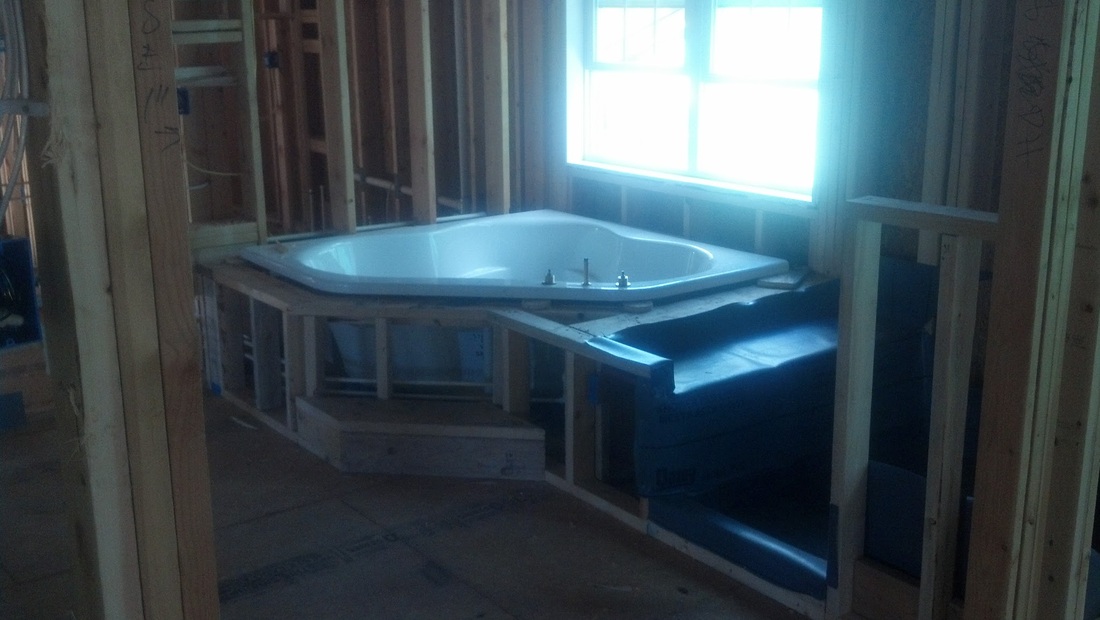
Master bathroom with the soaking tub installed. and they've corrected the width of the shower (made it wider). Note that the tub spigots are off to the side so I don't have to step over them to get in the tub.
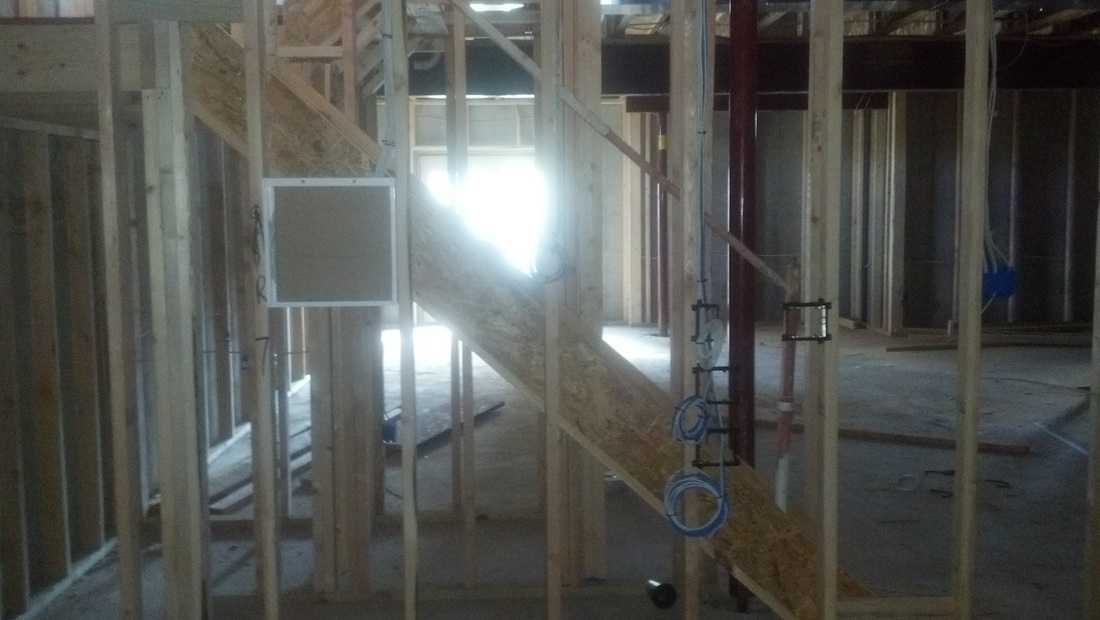
IN the basement, where they're going to put my structured wiring panels (one for cat5 and hdmi, and another for security)







