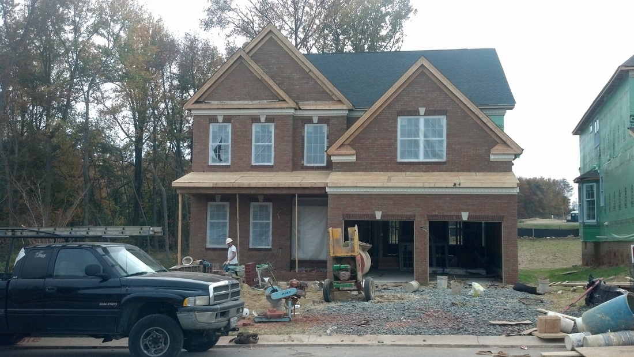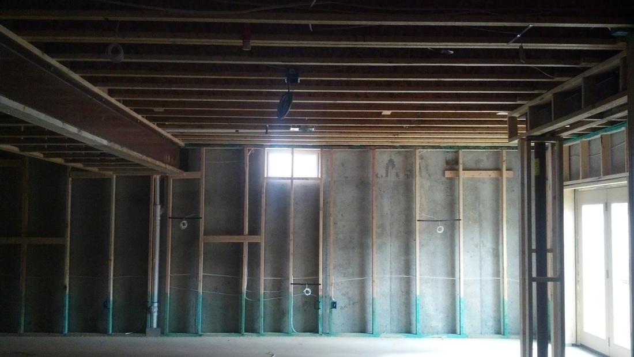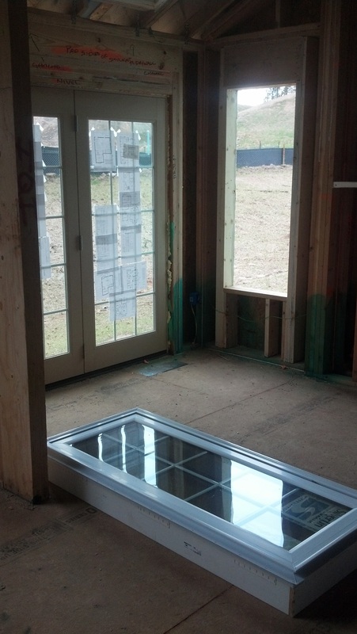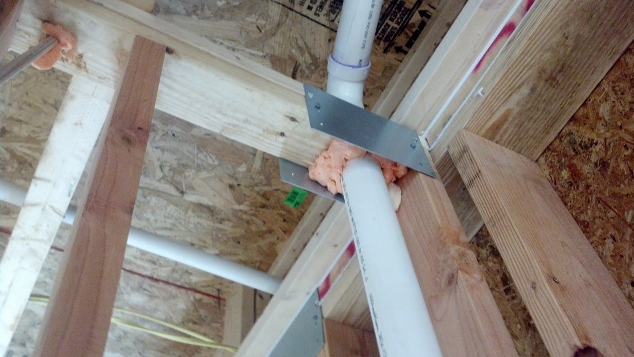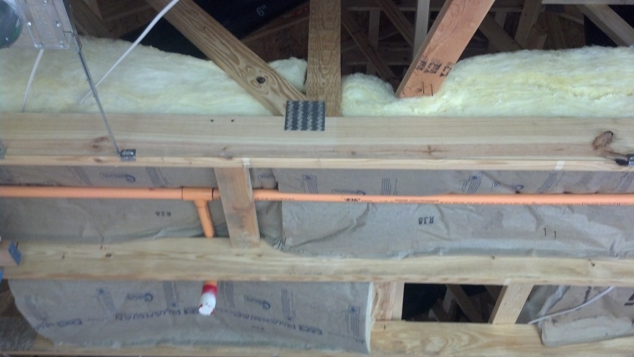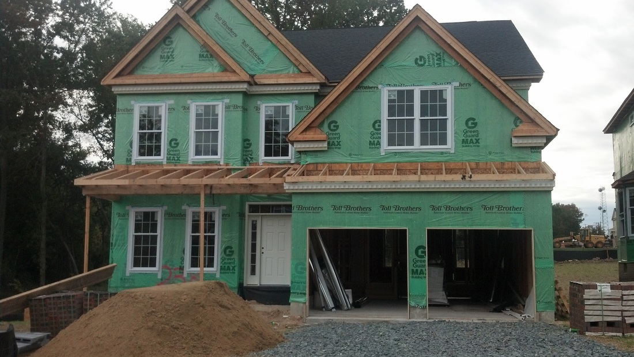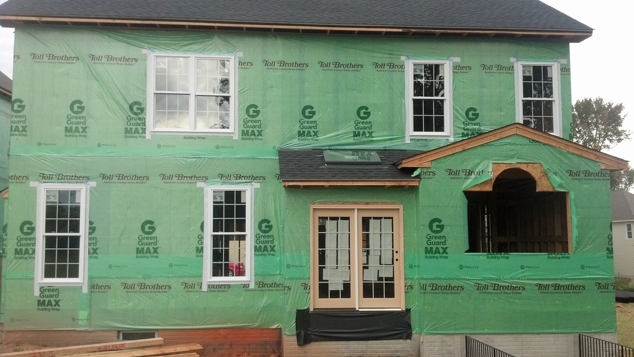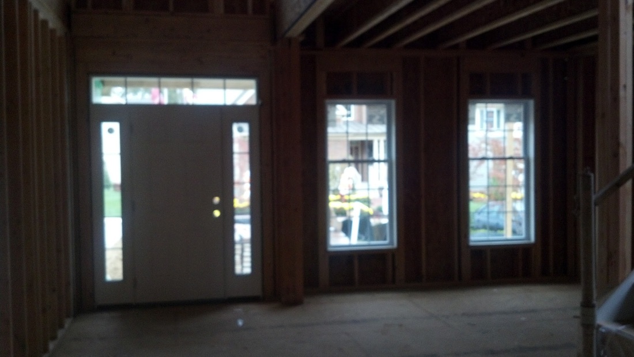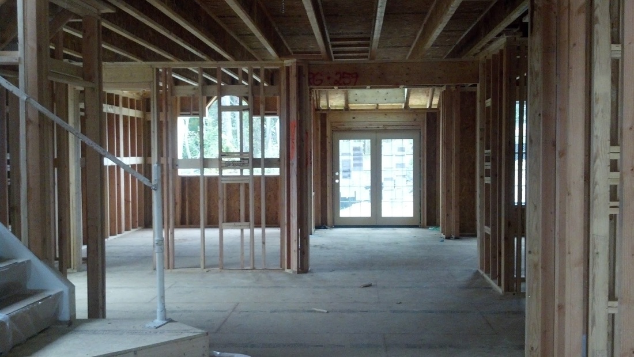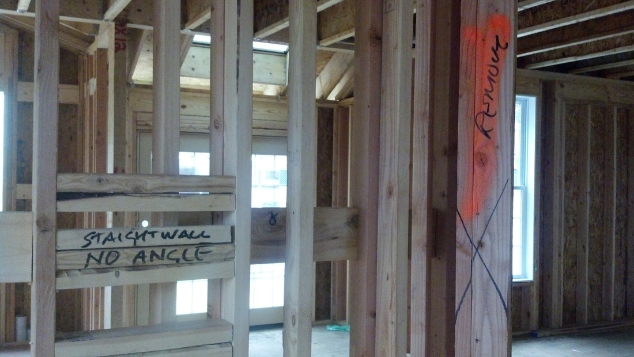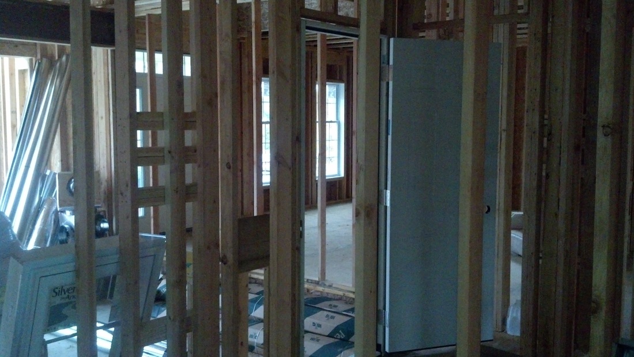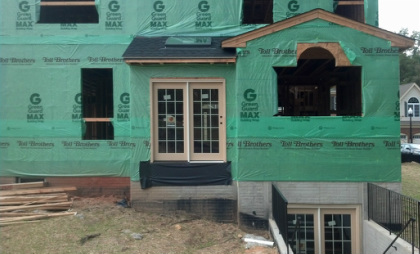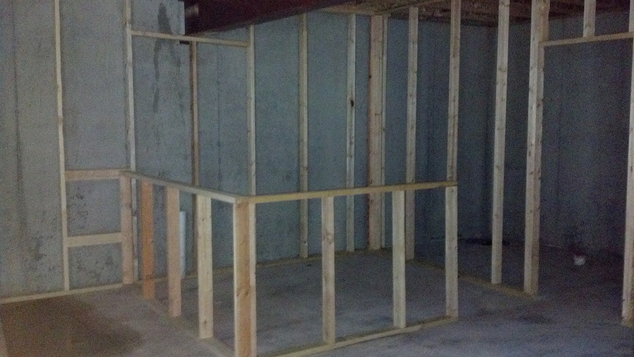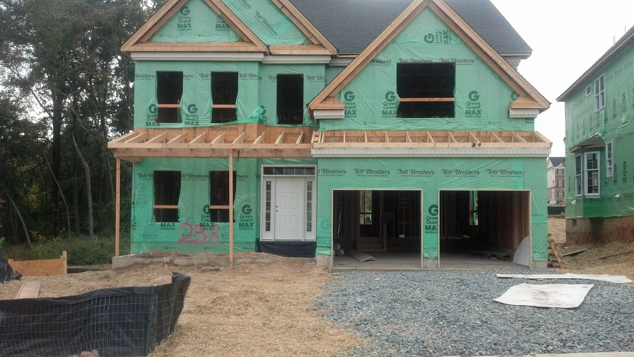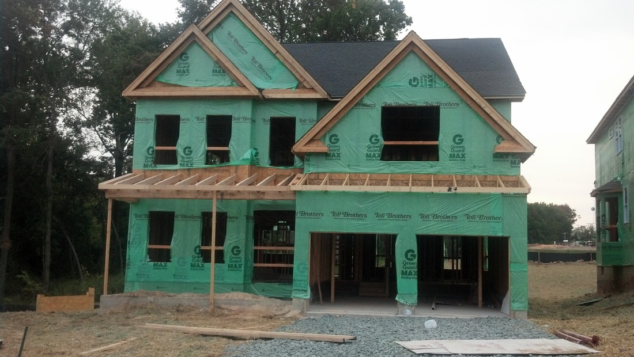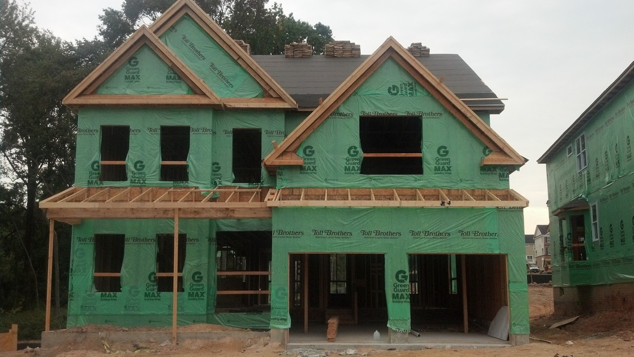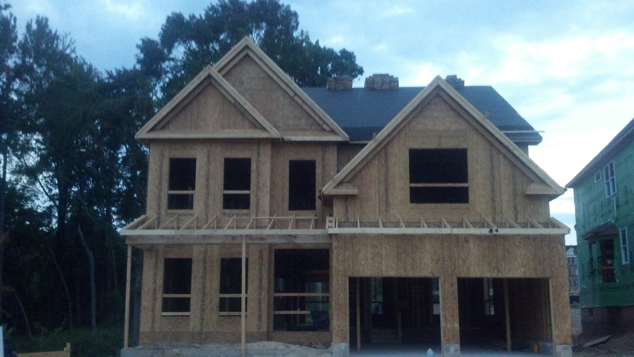So, all of my windows are finally in, all of the inspections, including the insulation inspection have passed and they started hanging dry wall today. They are also going to start installing my siding and will pour my porch this week, so there will be more outside pictures soon.
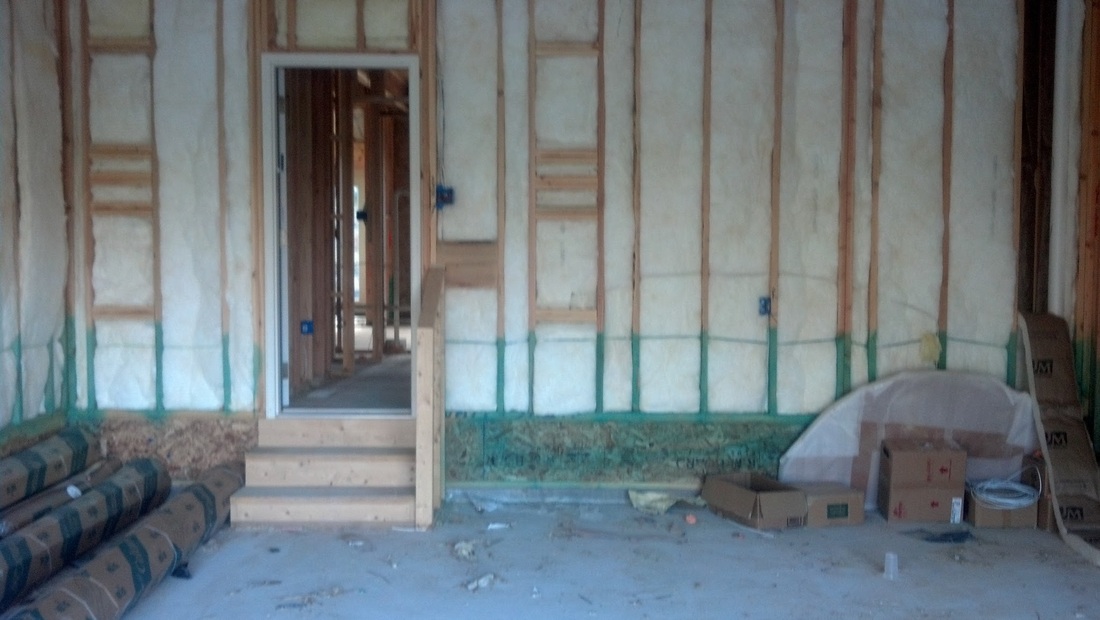
Walking into the garage, I immediately noticed the backside of the insulation.
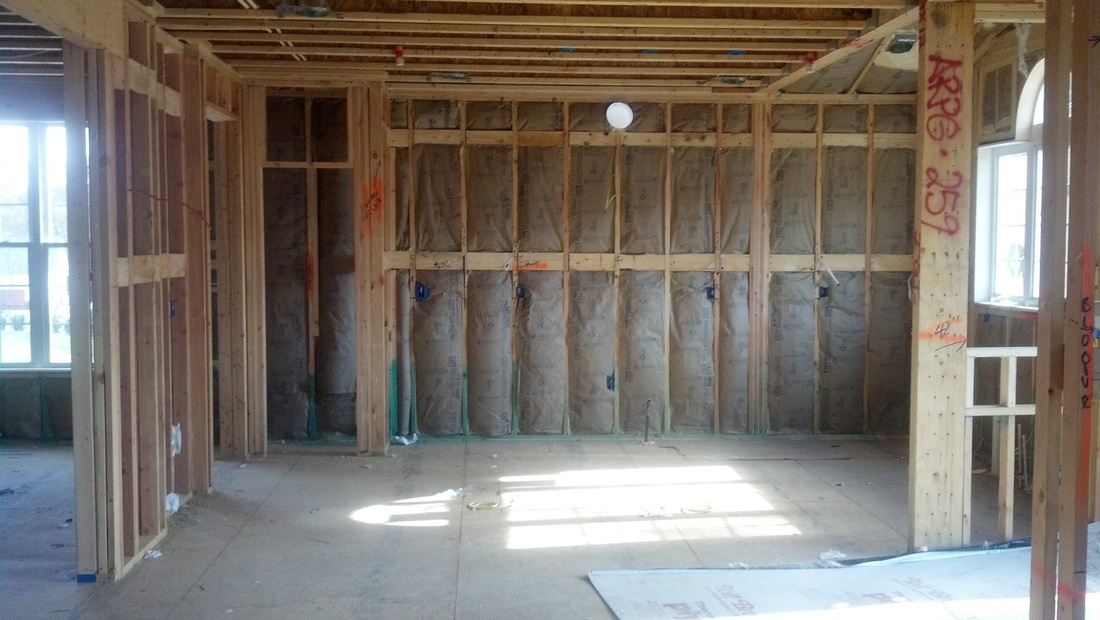
Here's what the insulation looks like from the inside - this was taken standing in the family room, looking into the kitchen.
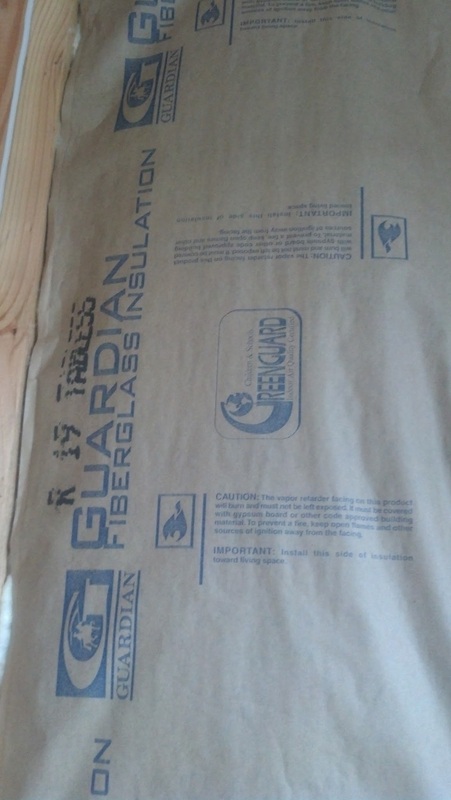
Here's a close up of the insulation brand.

This picture is a great example of all the forms of weather proofing Toll uses. It shows the insulation, the orange spray insulation to fill small cracks, and the white caulk to fill even smaller cracks.
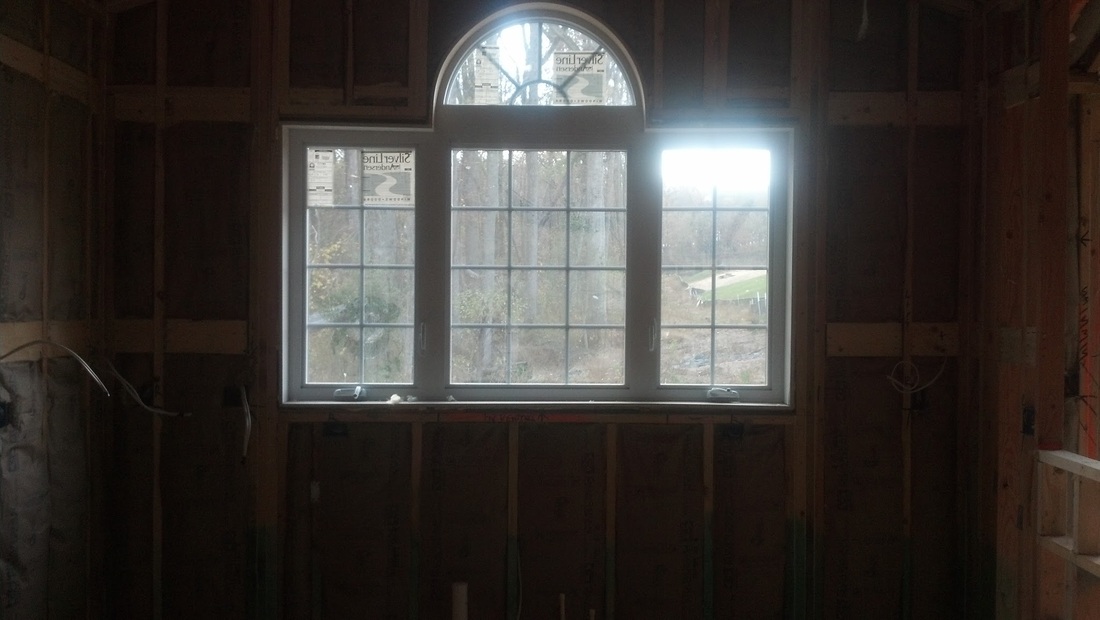
They finally installed the palladian window in the kitchen.
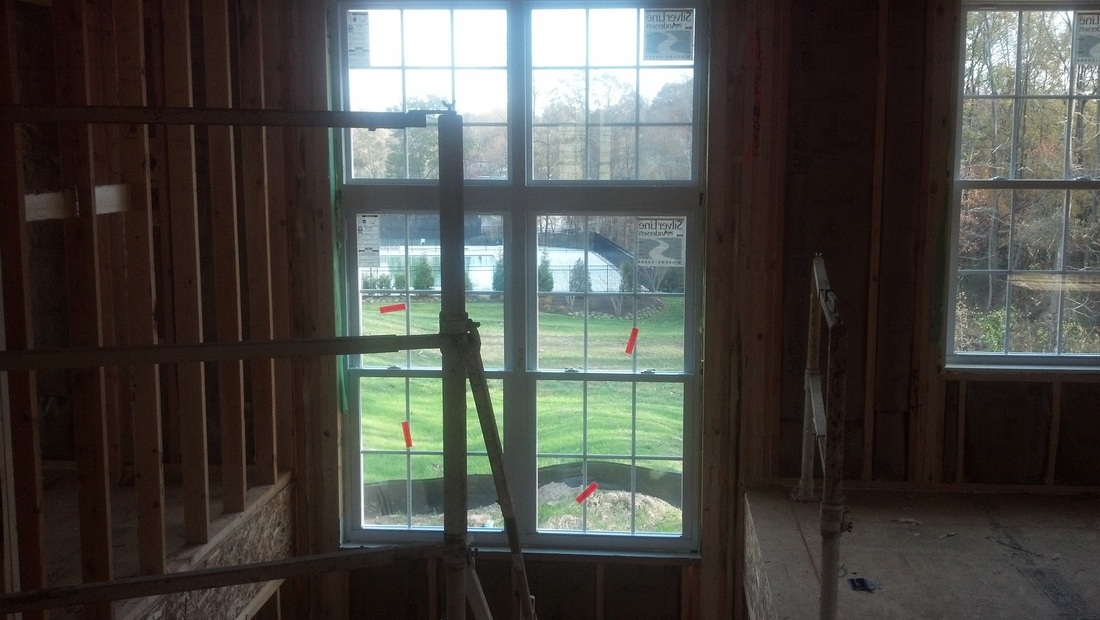
They also installed the other missing window, the window as you come up the stairs into the loft area.
So, nothing has changed on the outside of the house, but on the inside, the walls sure are getting full! Here's a sampling of what I saw when I visited yesterday.
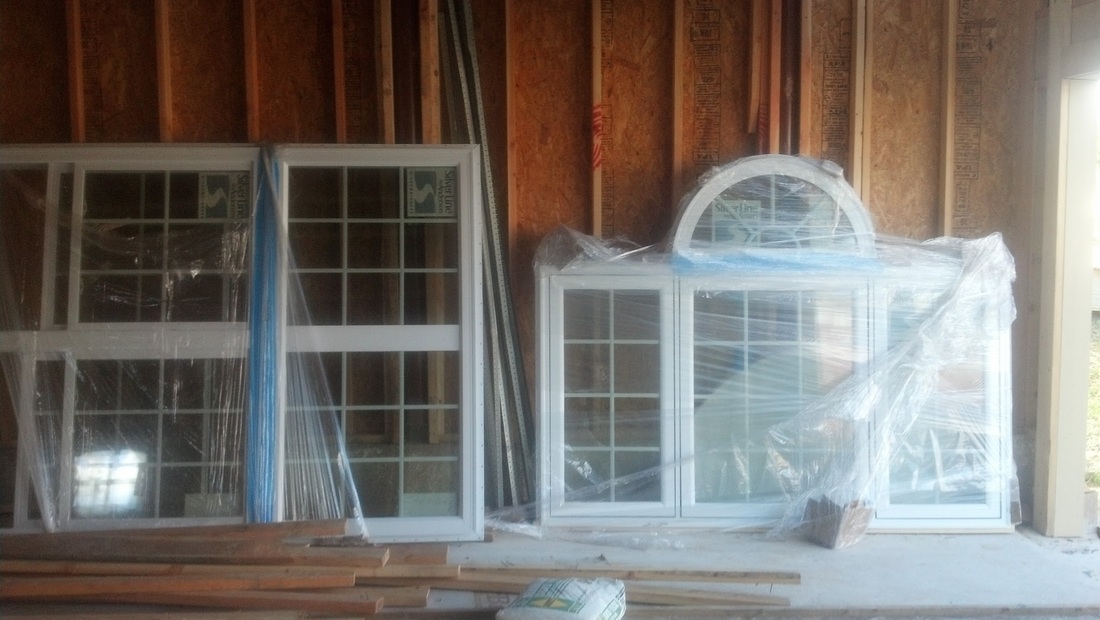
The last two windows have arrived and are sitting in the garage, waiting to be installed.
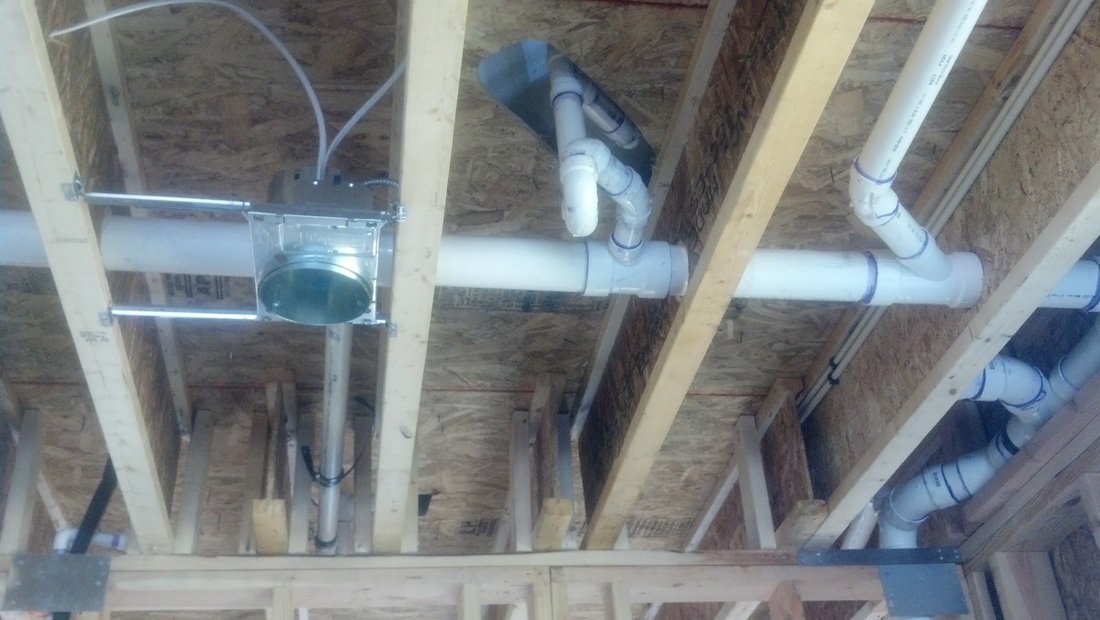
The ceiling of the office. You can see the type of recessed cans they're using. Directly above is the soaking tub in the master bathroom.
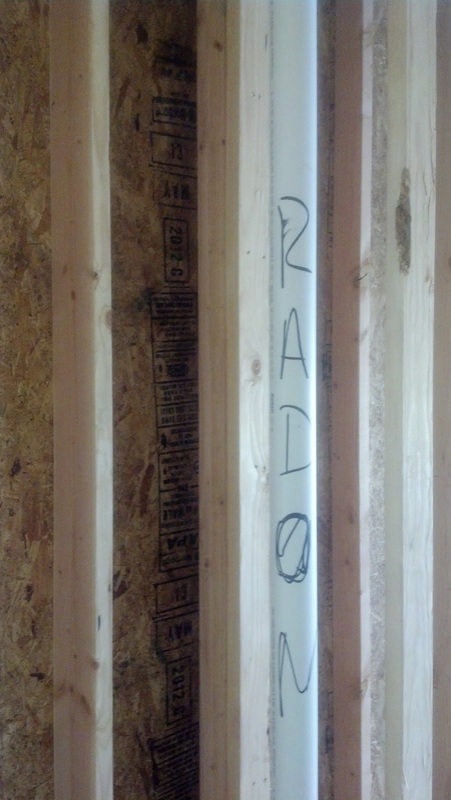
They've clearly labeled my radon system pipes.
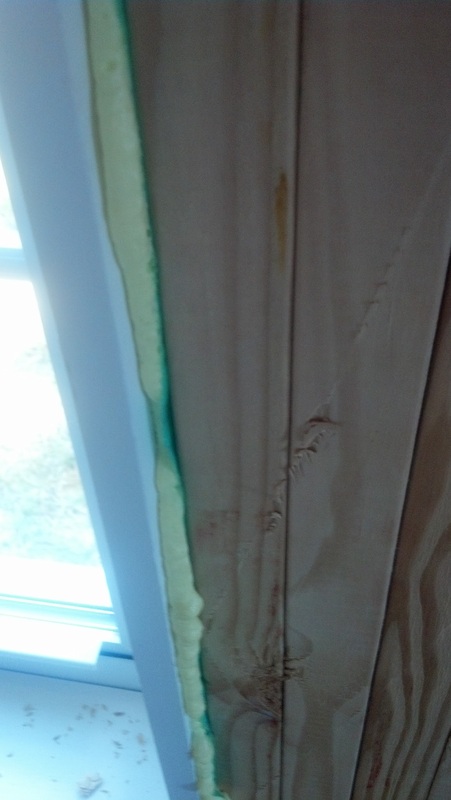
They've filled in the cracks around the windows with some type of expanding foam. I also see this stuff in some of the holes they cut to run the wires. They aren't quite done yet, so I'm sure I'll see more of it.
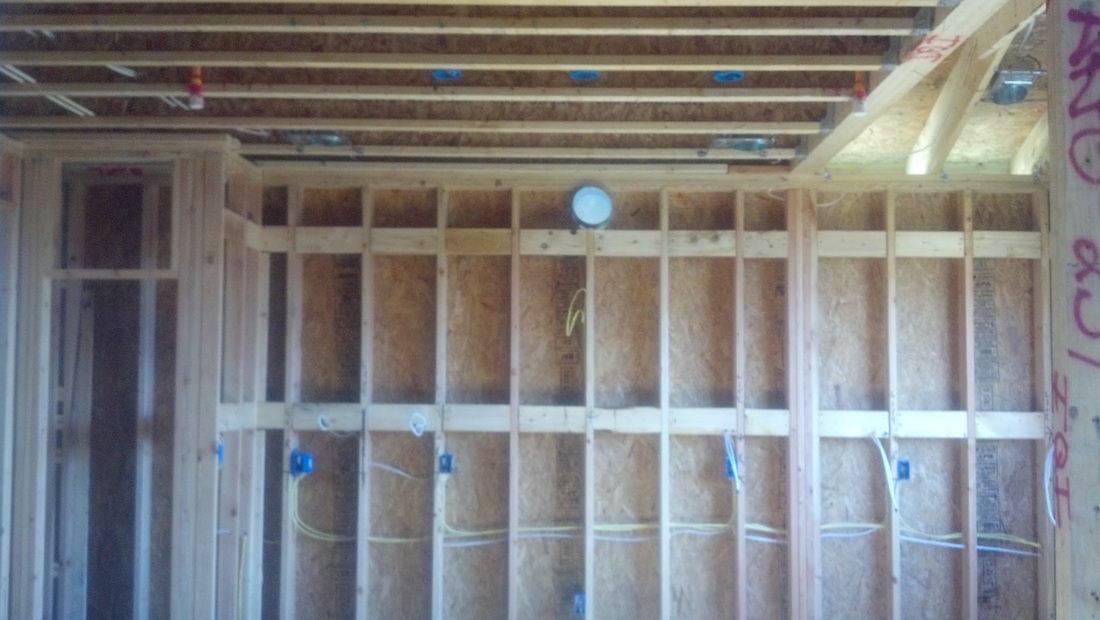
A view of the kitchen wiriring. The three circular boxes in the ceiling will hold pendent lights over the island, and there are recessed lights throughout. Also, you can see the vent for the hood, and though you can't see it in this picture, directly below it the gas line is coming up through the floor.
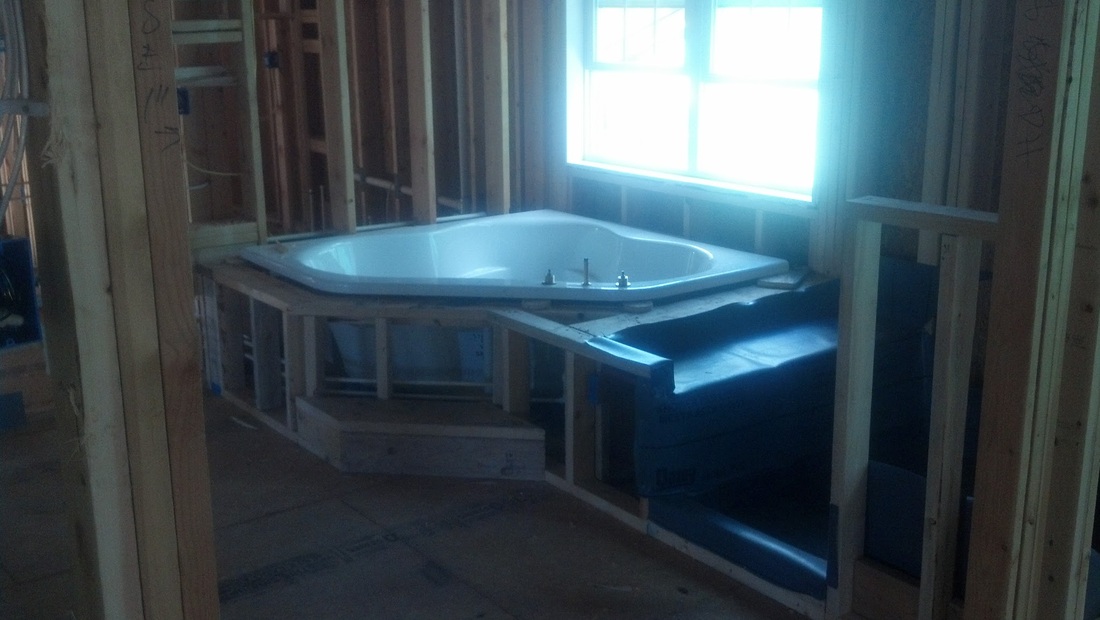
Master bathroom with the soaking tub installed. and they've corrected the width of the shower (made it wider). Note that the tub spigots are off to the side so I don't have to step over them to get in the tub.
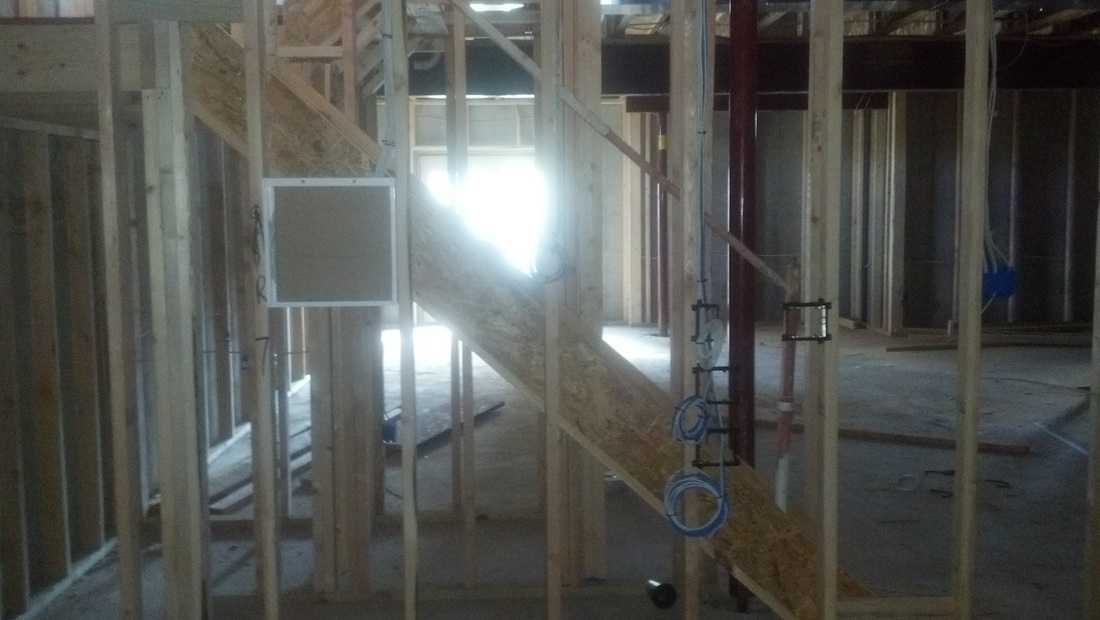
IN the basement, where they're going to put my structured wiring panels (one for cat5 and hdmi, and another for security)
While there haven't been any change to the outside of the house, work has been progressing on the inside of the house. I didn't post new pictures all this week, because each time I went by after 5pm, the contractor was still there, including yesterday which was Saturday. Today, I got inside and saw that a lot, maybe all, of the HVAC duct work has been installed. I also saw the sprinkler system has been installed.
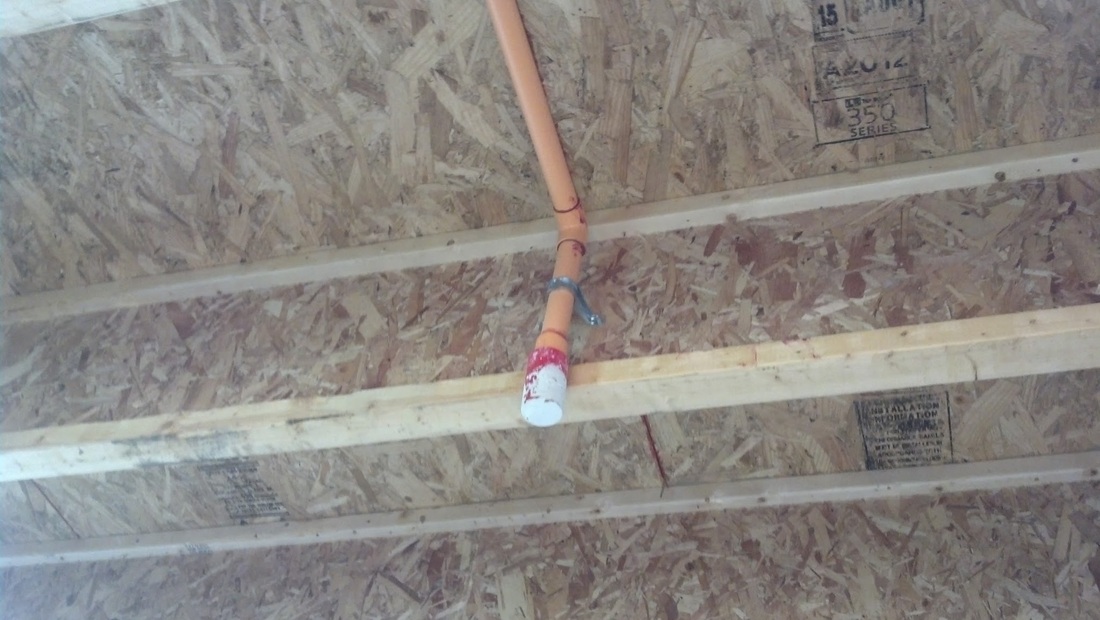
What will be one of the sprinkler heads in the first floor ceiling.
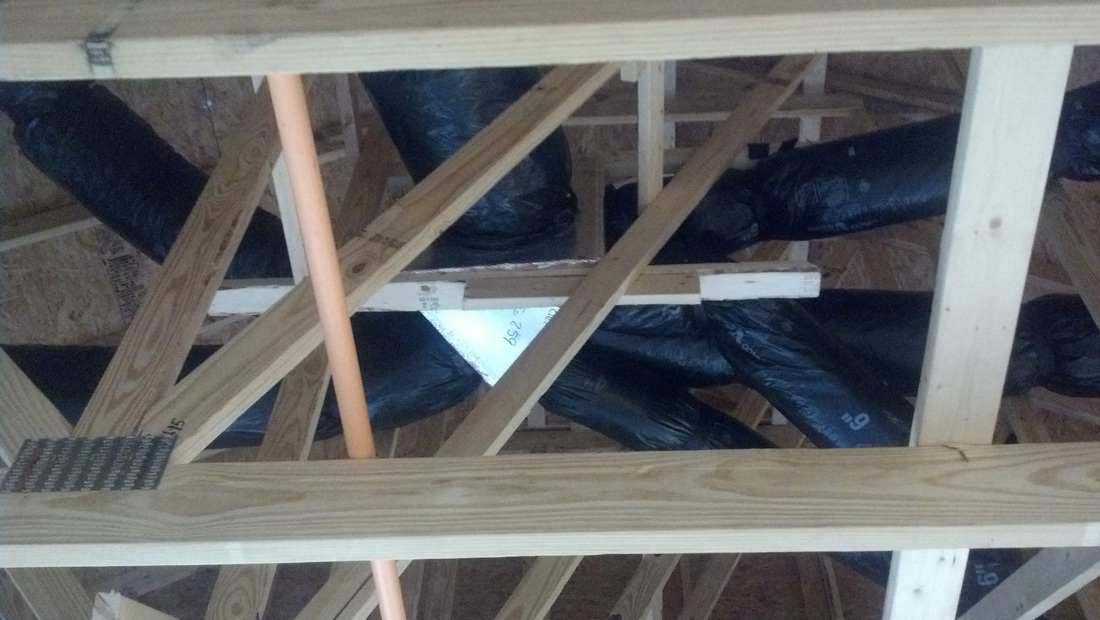
A view into the attic.
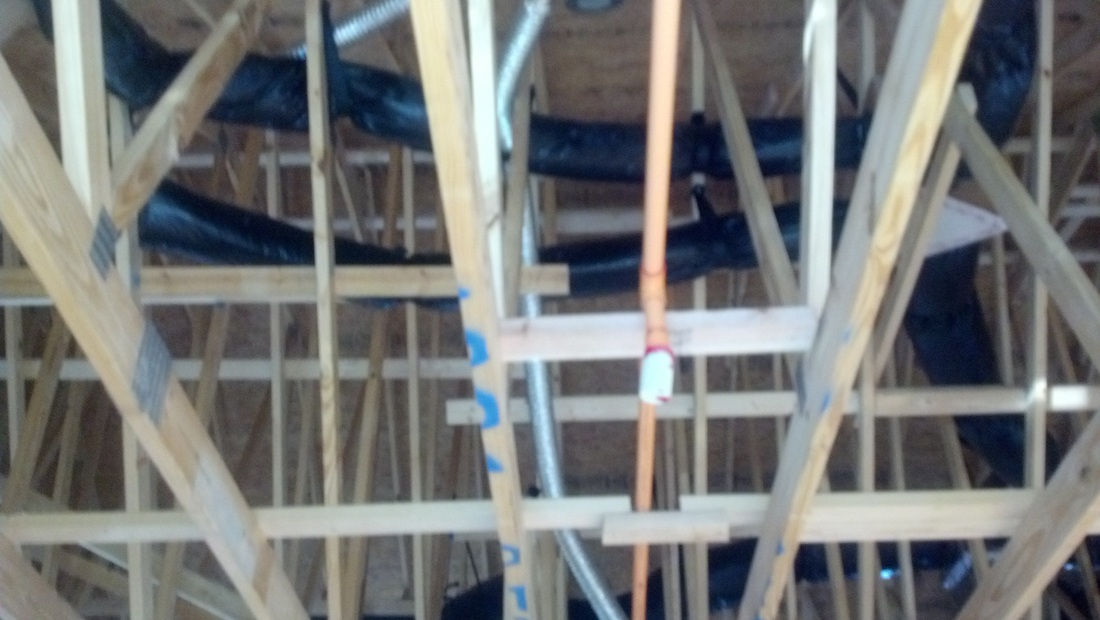
Another view into the attic. Though, the sprinkler line caught my attention here. I'm not sure why one board is above it, and another is purposefully nailed below it. I would think it would be consistent. I'll try to remember to ask about this at my next walk thru.

My basement furnace and AC unit (there should be another one in the attic, though I didn't see it yet.) It''s much wider than the one in the model as I recall. Also, see the studs that they detached from the ceiling in order to run the overhead duct work? I'm guessing the framer will be coming back. I can't imagine what will be the basement bathroom walls being hung on a lone middle stud like that.
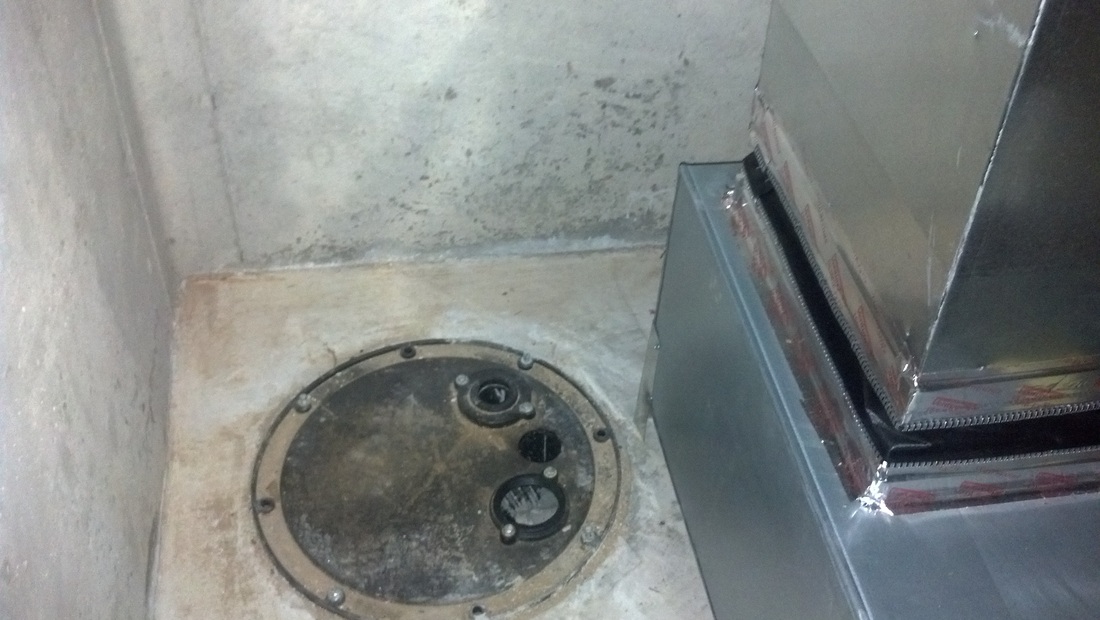
See, the HVAC stuff blocks the sump pump. There's maybe 18 inches to get around and access it. I hope that's enough room for a serviceman to get himself and any equipment needed in should I need to call one in the future.

This is the label for my windows - a reader asked what kind of windows I have, so I figured this would be the best way to answer that question.






